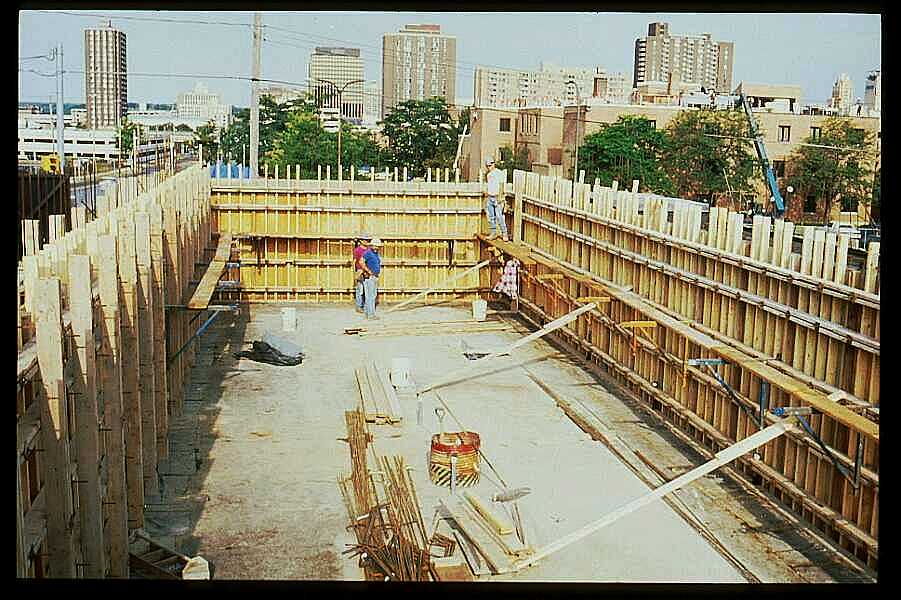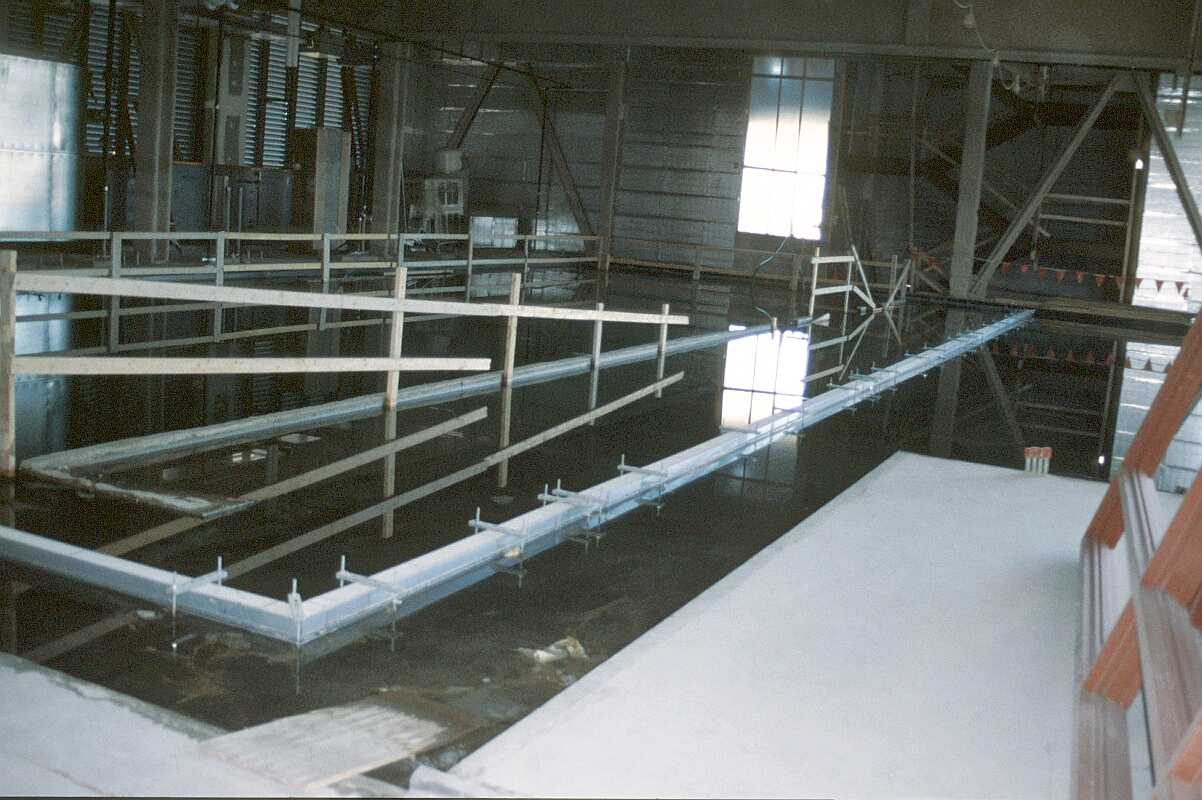
image 1: Hydraulic Lift Swimming Pool.
Division 13 - Special
Construction
Section 13052 Hydraulic
Movable Floor System

image 1: Hydraulic Lift Swimming Pool.
Image 1 is of the swimming pool formwork in place as well as the sub slab. Note the box right and left on the slab. These are openings in the slab for the hydraulic lifts which will operate the pool bottom (which has not been fabricated). The pool bottom will have the capacity to lift, displacing the water at its edge, and change the depth of the pool as required for physical therapy.

image 2: Trench drain.
Image 2 is a view of the pool under a test for leaks and structural soundness prior to the finished floor installation of ceramic tile. Note the prefabricated trench perimeter drain around the pool top.
Division 13
Page 1
Copyright ©2001
_____________
URL:
http://__________________/D13-1.htm