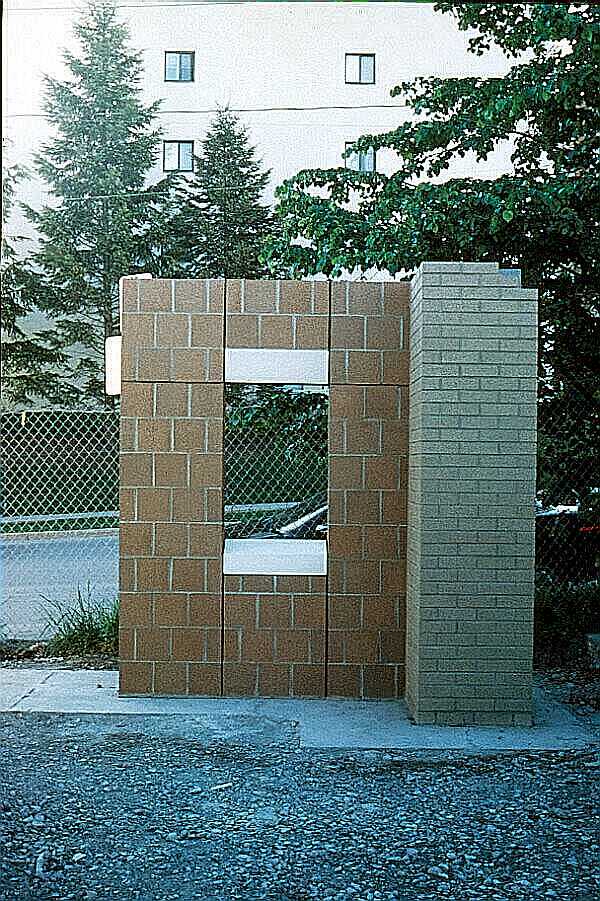
image 1: Sample exterior wall assembly.
Division 1 -
General Requirements
Section
A - Description of Work
Article II - Contract Administration and Conduct
Section 2.19 Shop Drawings and Samples

image 1: Sample exterior wall
assembly.
The specifications require that a sample wall be constructed for review and acceptance by the Architect. The wall shall include a typical window assembly (frame, thermal break, frame color and finish, glass and glazing, hardware and attachments, weeps and condensate gutters); a construction joint through the complete wall assembly; typical brick bonding; typical brick finish and color; coursing types, mortar color, joint finish, precast lintels and sills (material, color, and finish), loose steel lintels, through wall flashing, block reinforcing, brick ties, weeps, gravel fill at weeps, flashing dams at window heads, shims, stops, inserts, backer material, caulking joints and finish, et al. The wall must be constructed and detailed as specified by the construction documents and must include all materials to be installed in the closure system of the building. Once the wall is accepted by the Architect and approved as the field sample, work on the exterior wall assembly structure may begin. The sample wall shall remain as a sample, part of the approved construction documents, and maintained in place throughout the project until project closeout, or as directed by the Architect. The wall, therefore, becomes a constructed part of the specifications for review, reference and use during the entire project.
Division 1
Page 1
Copyright ©2001
_____________
URL:
http://__________________/D1-1.htm