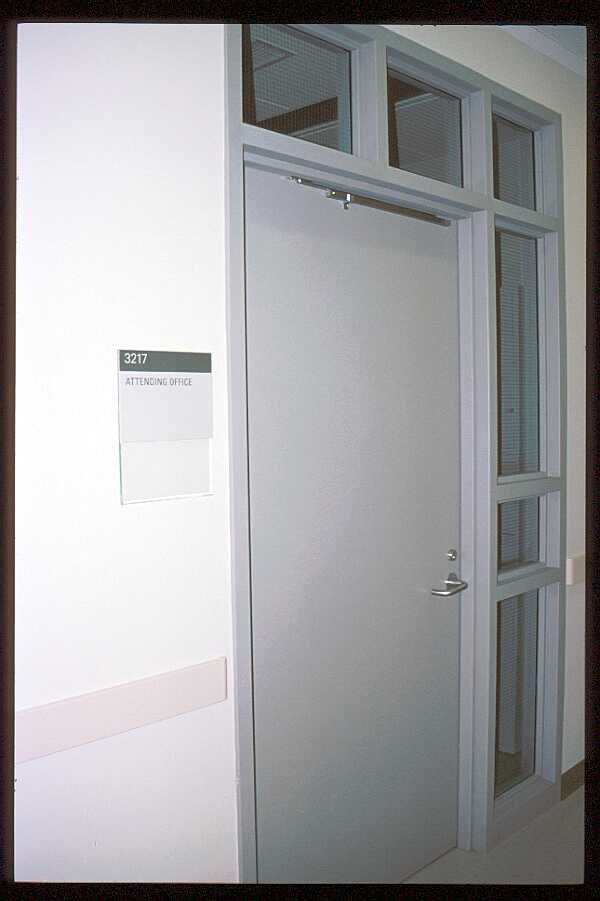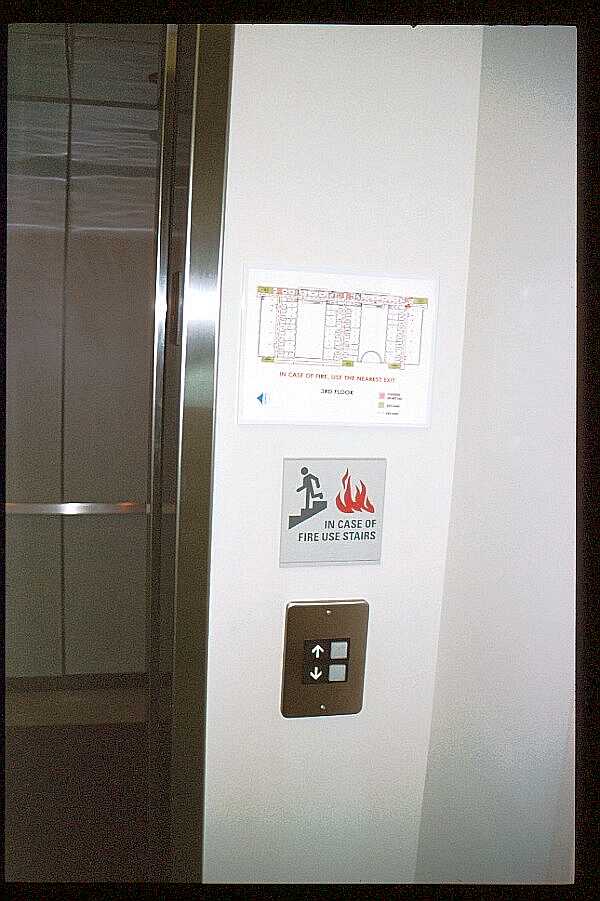
image 1: Signage.
Division 12 - Furnishings
Section 12345 Laboratory
Casework/furniture/signage

image 1: Signage.
These images show signs required by code as well as typical graphics developed for the building and produced as part of this section under Division 12.

image 2.
Note the importance of mounting heights and locations relative to the compositional requirements of the architect as well as the mounting heights required by code. The top sign locates the fire exit systems on a complete floor plan of that floor level. The sign is located at strategic areas on the floor and at the elevators here because the elevators shut down in the event of a fire and people must be directed to the nearest fire exit or fire exit system for safe egress from the building.
Division 12
Page 1
Copyright ©2001
_____________
URL:
http://__________________/D12-1.htm