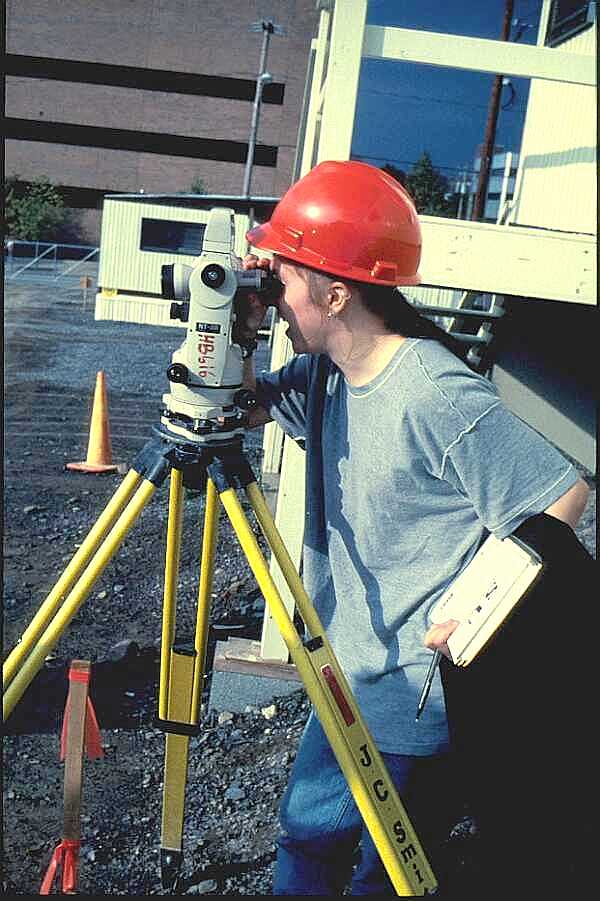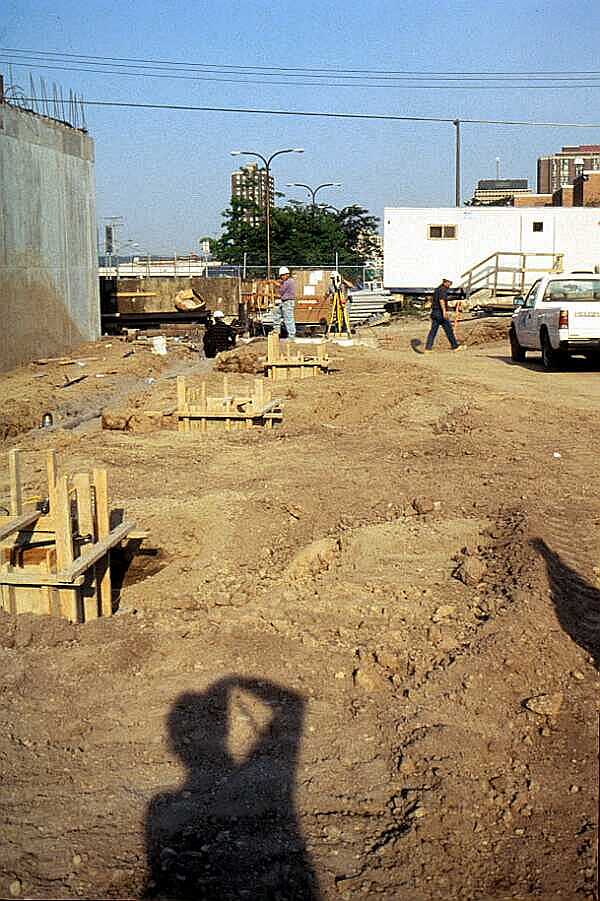
image 1: Site preparation and layout.
Division 2 - Site Work
(related
work under Division 1, Section A, Article II, Section 2.11 -
Surveys)

image 1: Site preparation and
layout.
The image shows one of our honor students checking the base line monument for the layout of the proposed building. The base line and fixed bench mark monument are established prior to any excavation on the site and are checked throughout the construction process by a licensed surveyor. It becomes the reference line, and point, for all building operations. It is also the responsibility of the Contractor to maintain base line marks at each floor of a multi-story building as well as grade elevations reference marks at 4'-0" above finished floor at each floor level.

image 2: Fixed bench mark and
base line
This view (image 2) shows the base line set up from a different angle. Note that the base line is purposely offset so as not to intersect any column or foundation line. This allows for ease of re-establishing the line as a reference throughout the building, at each floor of the building, and in the future. The footing centers, foundation walls, and column centerlines will therefore be offset from this base line reference in all field layouts.
Division 2
Page 1
Copyright ©2001
_____________
URL:
http://__________________