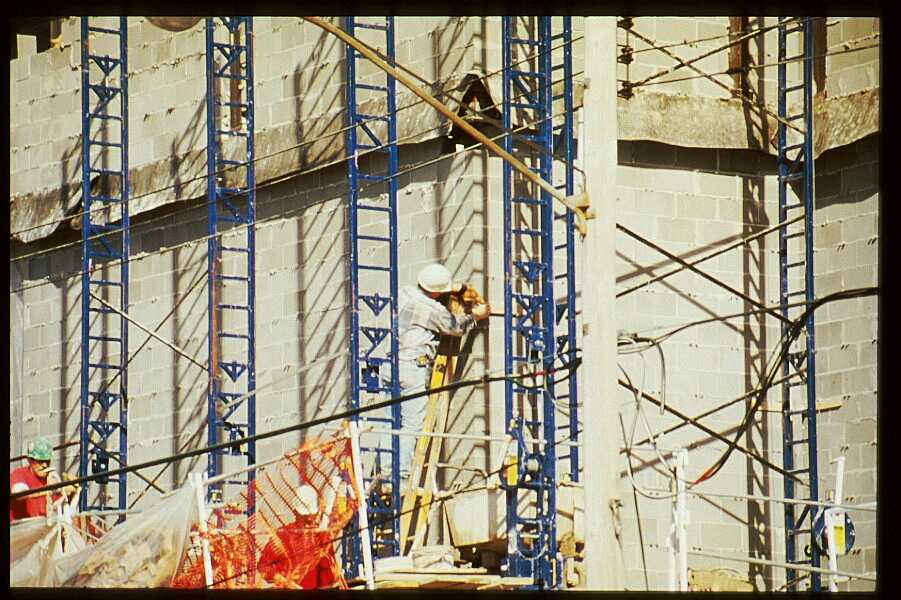
image 7: Face brick scaffolding.
Division 4 - Masonry
Section 04200 Unit
Masonry

image 7: Face brick scaffolding.
This view shows the construction of scaffolding required to install face brick (backup block was installed from the floor plates without scaffolding). The scaffolding is designed so that the entire structure is a stable truss, pinned at the base and at the building along the truss edge. The building pinning is accomplished with ties from the scaffold to the structure. These are designed to snap off in the bed mortar joint as the scaffold is lowered. The bricklayer points off the hole that is left as the scaffold is removed from the building. Note the through wall flashing which will be shaped to fit under the bed joint of the first course at the shelf angle above the bricklayers head.

image 8: Scaffolding work
platform.
Image 8 shows brick and mortar being hoisted to the scaffold platform. The platform is self contained and may be raised and or lowered by the bricklayer with the use of a built in mechanical winch. Upon completion of face brick, the bricklayer will also wash down the brickwork, as the scaffold is lowered. The construction joints will be finished at a later date by the caulking contractor, and are left open until the brickwork is completed in a lift area. The brick layer is also responsible for setting loose lintels, precast concrete lintels, and concrete sills as part of unit masonry.
Division 4
Page 7
Copyright ©2001
_____________
URL:
http://__________________/D4-7.htm