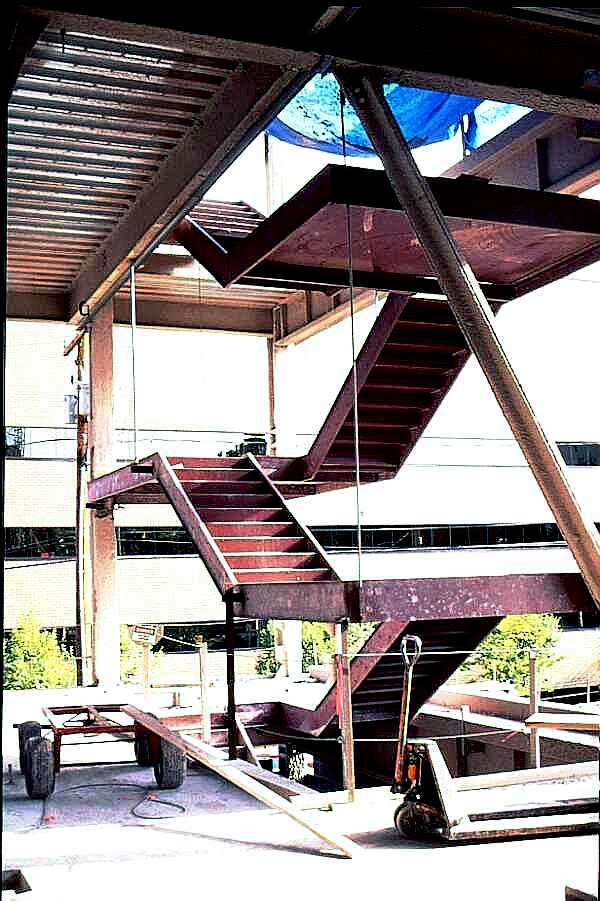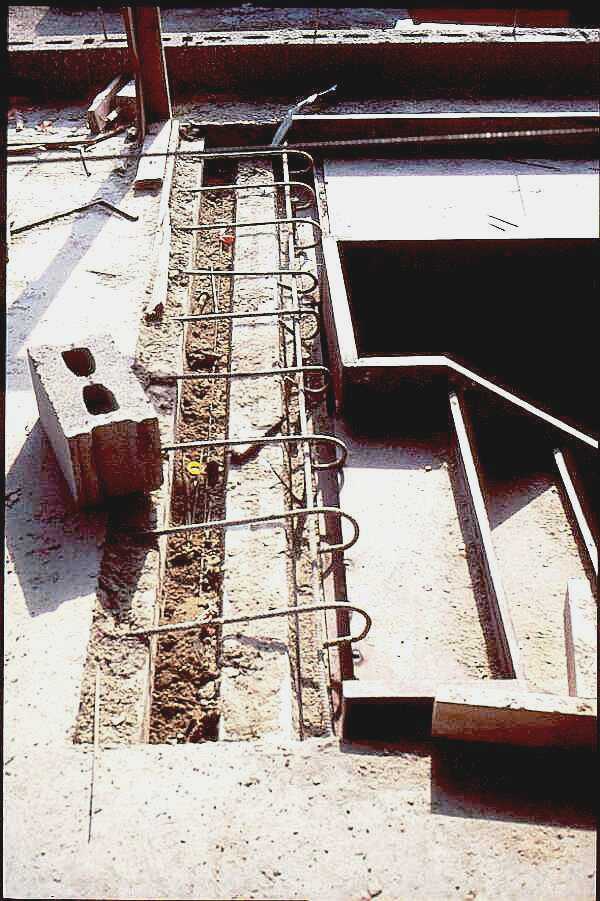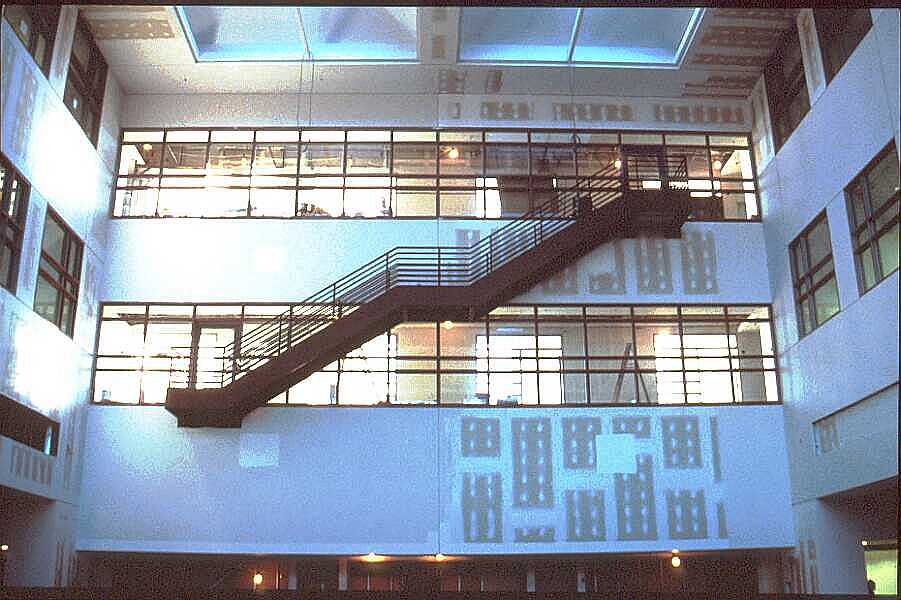
image 11: Steel pan stairs.
Division 5 - Metals
Section 05510 Steel Pan
Stairs

image 11: Steel pan stairs.
These images 11-13 show steel pan stairs being installed between floors. The stair is fabricated out of channel sections, angle sections, and cold formed sheet steel. The stairs will receive a concrete fill and are fabricated after the floor to floor heights have been field verified. The stairs shown are fire stairs, which will be contained in a two hour rated gypsum board and steel stud assembly. Note that both hanger steel rods and short hollow steel tube sections are used to support intermediate platforms.

image 12: Steel pan stairs and
concrete slab intersection.

image 13: Decorative steel pan
stair between floors in atrium.
Image 13 shows a decorative stair installed between floors and open to the atrium. Note the higher railing protection which is required per code in an open condition.
Division 5
Page 7
Copyright ©2001
_____________
URL:
http://__________________/D5-7.htm