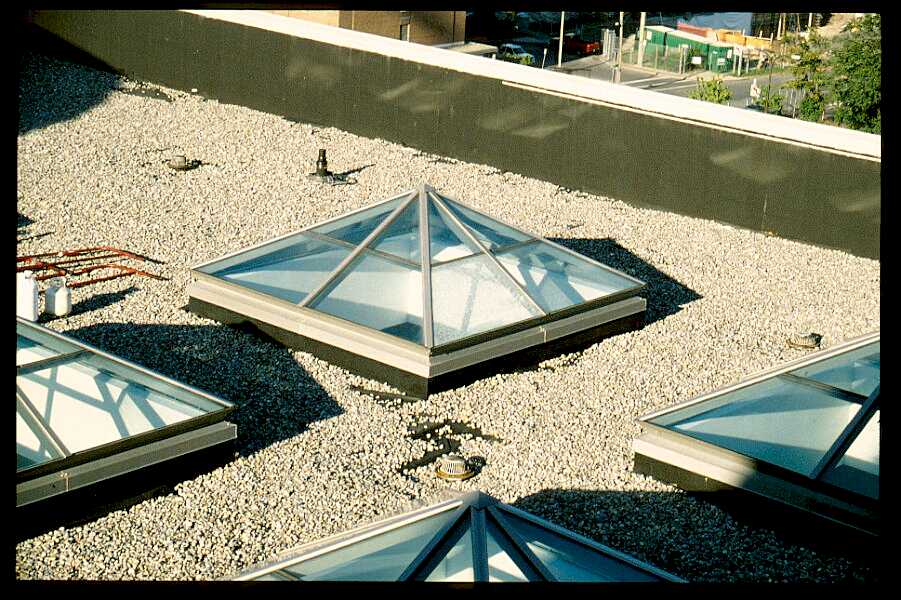
image 8: Skylights & flashing.
Division 7 - Thermal and
Moisture Protection
Section 07820 Metal
Framed Skylights
Section
07700 Roof Specialties and Accessories

image 8: Skylights &
flashing.
This series of images show parapet flashing, skylight flashing and counter flashing. The first is at the skylights, which have been constructed on upturned concrete beams. The additional elevation above the roof provides for protection against snow melt at this latitude.

image 9: Flashing at exterior
gypsum board assembly.
Image 9 shows flashing under the steel assembly closure which is being installed at the roof top penthouses. The penthouses are framed with lightweight steel studs and gypsum board.

image 10: Parapet flashing at
penthouse.
Image 10 illustrates the connection flashing detail between the penthouse structure (lightweight steel framing) and the masonry tower of the elevator penthouse. Note the prefabricated steel coping cap on top of the parapet wall is held away from the flexible connection between the two dissimilar assembly structures. This is done to prevent the cap from walking (expanding) into the counter flashing and causing failure.
Division 7
Page 5
Copyright ©2001
_____________
URL:
http://__________________/D7-5.htm