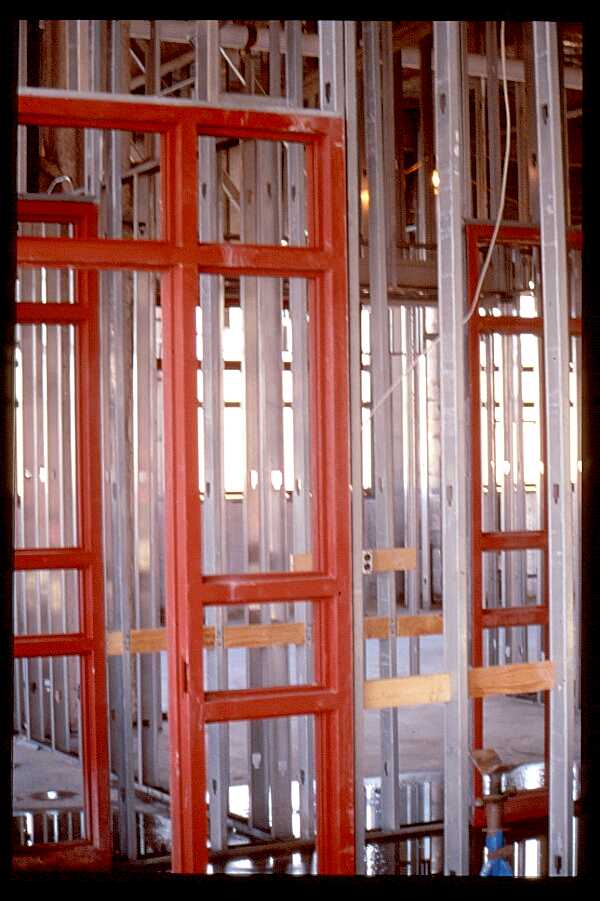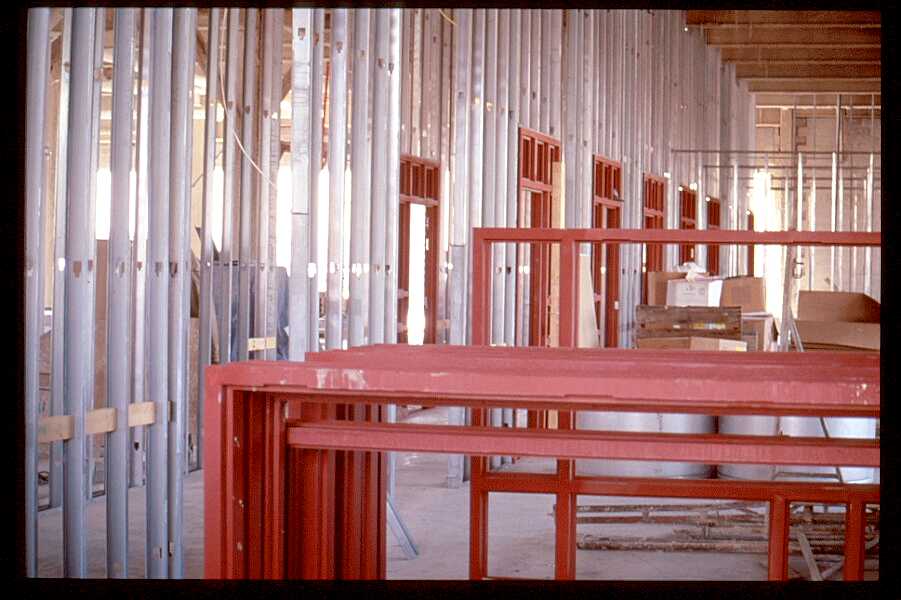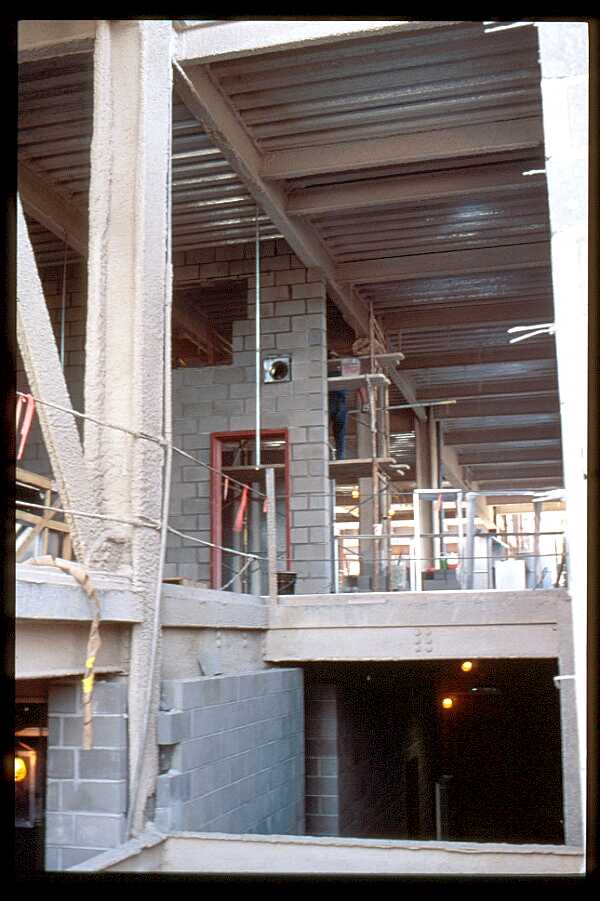
image 1: Hollow metal frames.
Division 8 - Doors and Windows
Section
08100 Steel Doors and Frames

image 1: Hollow metal frames.
Hollow metal doors and borrow light frames are shown in various stages of installation into light gauge steel framing and interior block walls in images 1-3.

image 2.
In image 2 the door borrow light frame has been installed with the interior metal stud wall. Note the additional wood blocking required for handrail attachment.

image 3: Interior concrete block
partition.
Image 3 shows a metal door frame installed into a fire rated concrete blackball. Fire rated door assemblies must comply with NFPA 80, ASTM E 152 and carry a UL label indicating the fire rating. Door frames are installed with spreader bars at the bottom, which maintain the opening dimension, square of the frame. These spreader bars are removed when hardware is installed and the door is hung. Note the fire damper duct penetration above the door frame.
Division 8
Page 1
Copyright ©2001
_____________
URL:
http://__________________/D8-1.htm