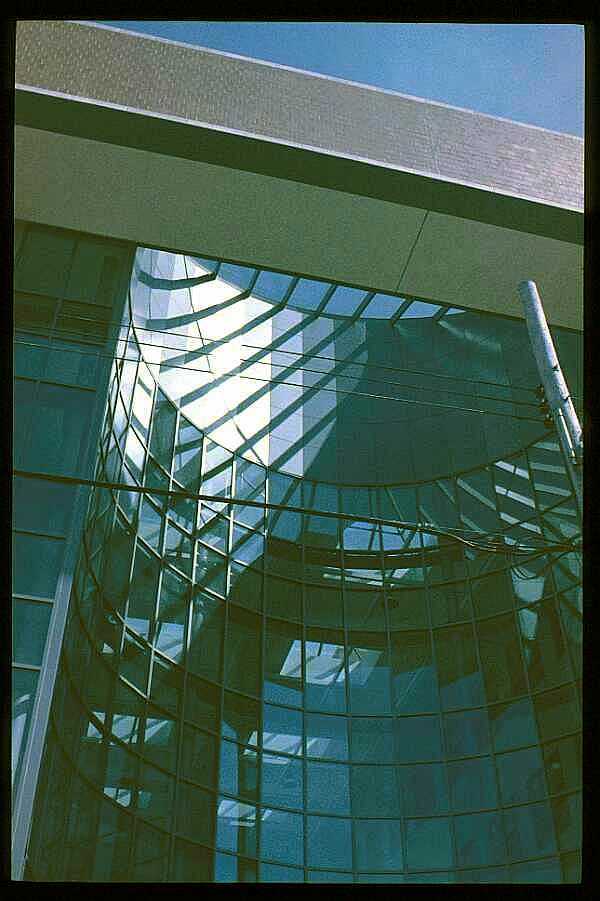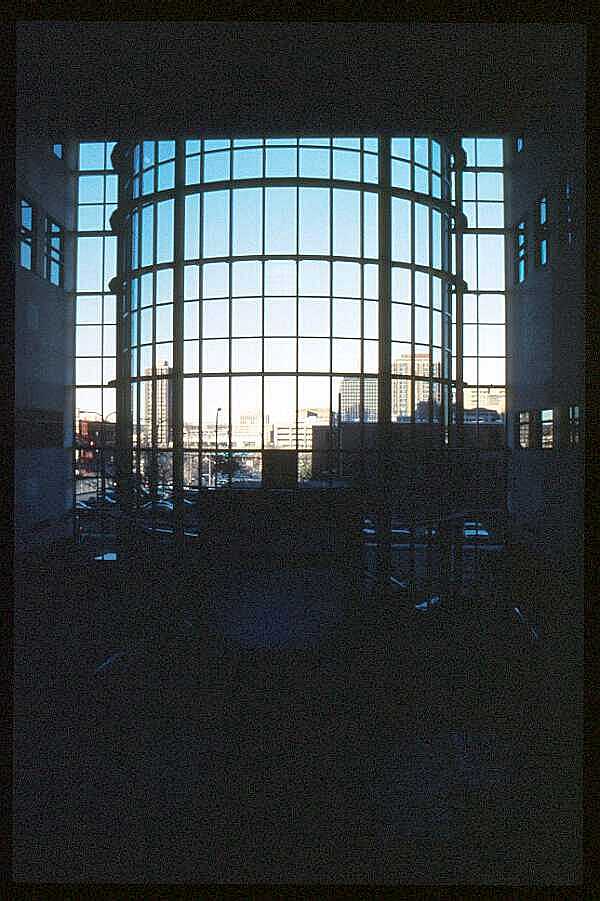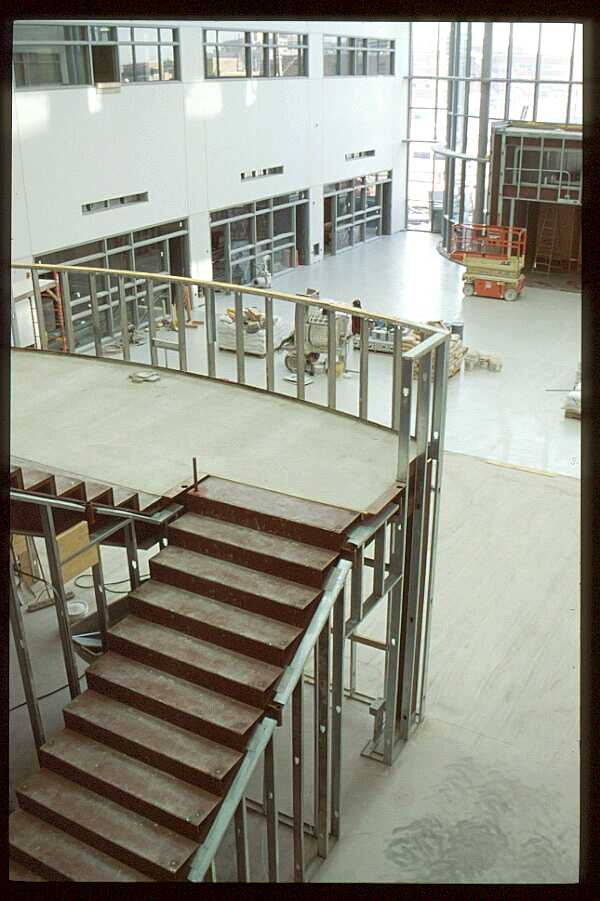
image 14: Curtain wall exterior view.
Division 8 - Doors and Windows
Section 08410 Aluminum
Entrances
Sections 08800 & 08900

image 14: Curtain wall exterior view.

image 15: Curtain wall interior
view.
Images 14 & 15 show the installation of the curved entry curtain wall of glass. The frames are of extruded aluminum sections and have been isolated from the supporting steel structure with stainless steel connectors. The frames were installed unglazed. Field glazing proceeded from the top down, in this installation, minimizing breakage due to falling objects from glaziers working above.

image 16: Atrium interior under
construction.
Image 16 shows interior borrows lights fully glazed. In the background you can see the steel structural interior frame which acts as wind bracing for the aluminum curtain wall (note the round tube columns and horizontal tube circular members which are independent from the aluminum except when connected with stainless steel connectors). Temporary protection is still in place at the main doors entry and will maintained until the final glass entry doors are installed.
Division 8
Page 6
Copyright ©2001
_____________
URL:
http://__________________/D8-6.htm