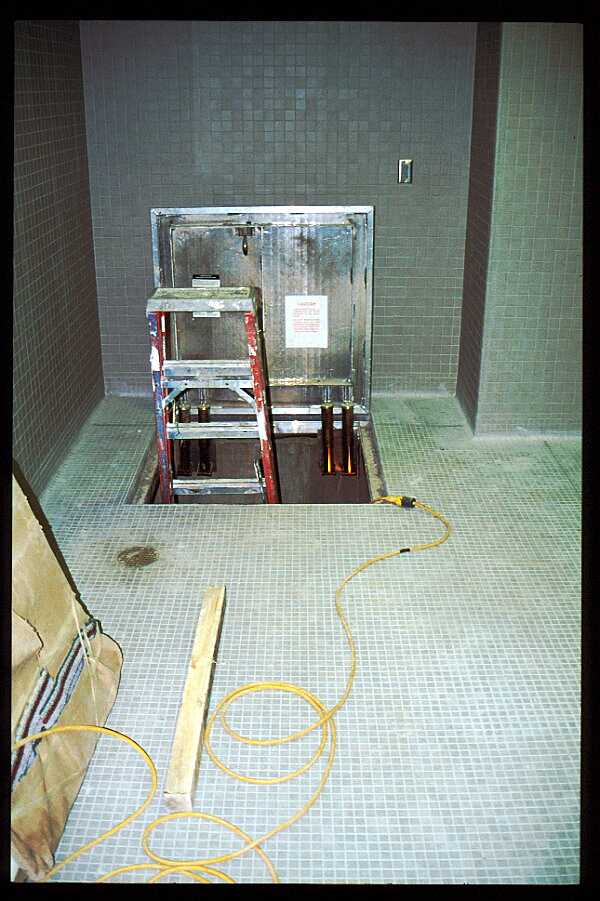
image 20: Access doors.
Division 8- Doors
and Windows
Section 8300 Access doors

image 20: Access doors.
The use of access doors on a project such as a laboratory building is very extensive and must be coordinated with all trades for proper location and pattern within a reflective ceiling plan. The slide shows a corridor near an atrium at the third floor. The access doors are here located in a gypsum board ceiling. Access doors will occur in walls, and floors in gypsum board assemblies, masonry assemblies, and steel panel assemblies. The number of doors on this project of this programmatic can easily exceed 300-400 doors.

image 21: Hatchways.
The image shows a special stainless steel framed hatchway which allows access to pumping equipment at the hydrotherapy pool. Note the ceramic tile floor which was continued over the hatch door face (not visible).
Division 8
Page 9
Copyright ©2001
_____________
URL:
http://__________________/D8-9.htm