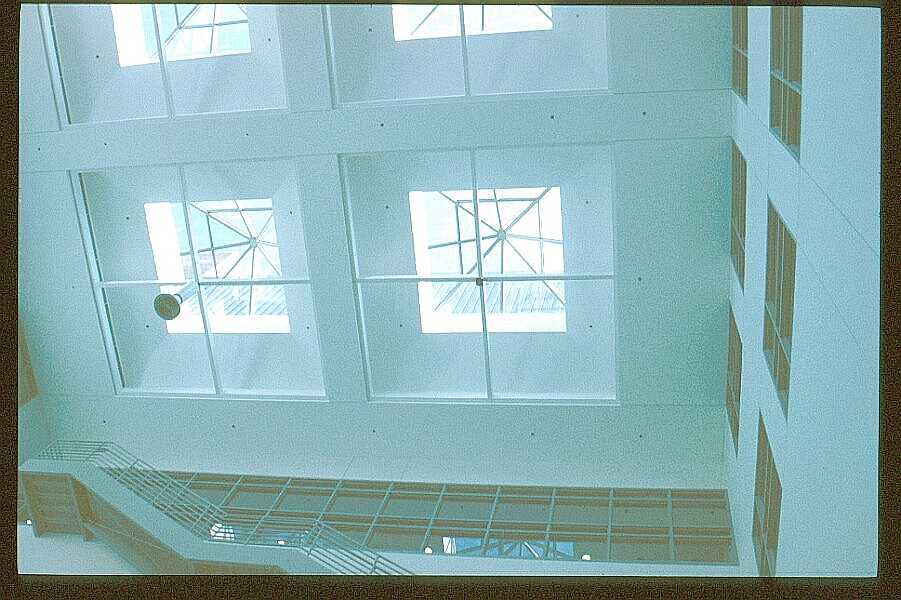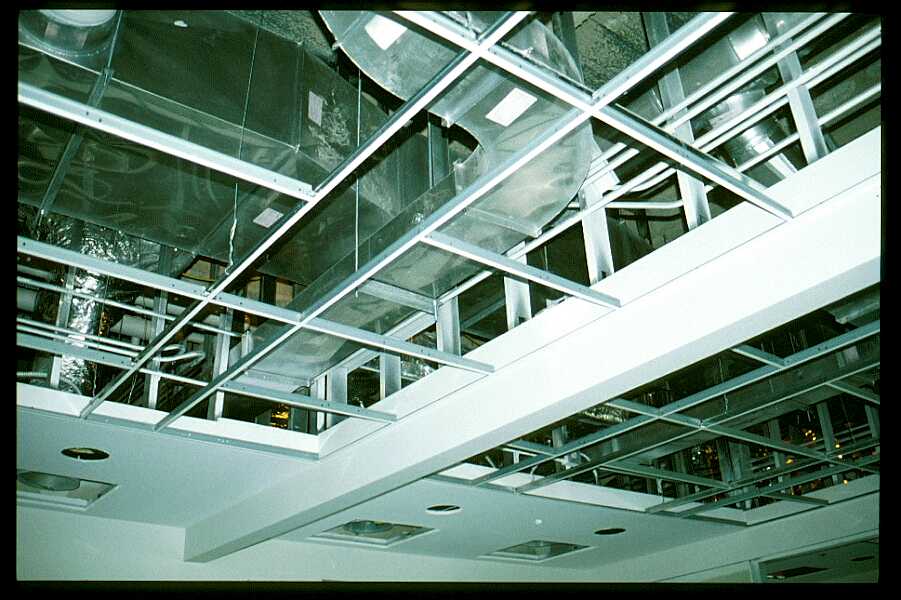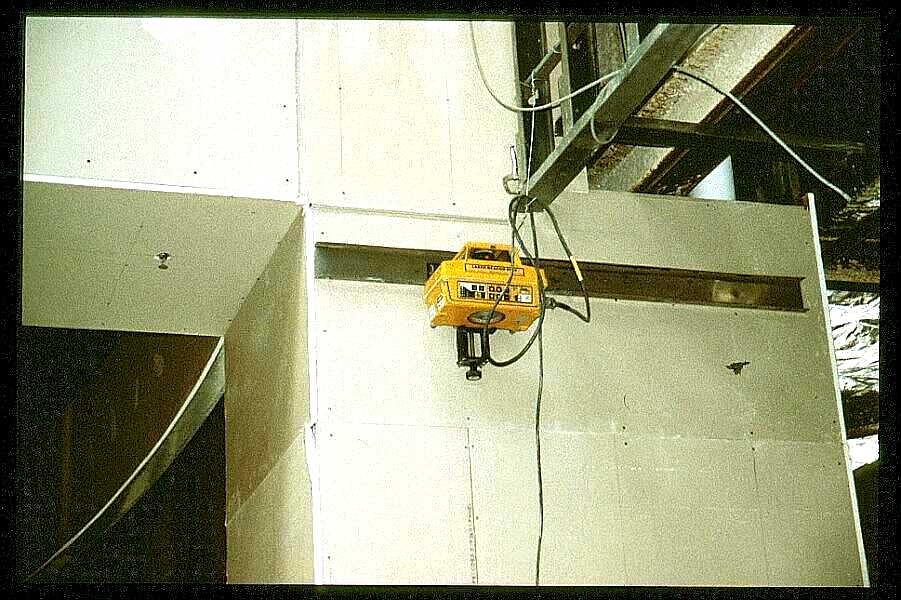
image 11: Drywall ceilings.
Division 9 - Finishes
Section 09250
Gypsum Drywall
Section 09515 Metal Acoustic
Ceilings

image 11: Drywall ceilings.
Image 11 shows a finished gypsum board ceiling with returns into the skylights at the atrium space. Note the construction joint expansion beads as well as the sprinkler heads which penetrate the surface. A reflective ceiling plan must be carefully coordinated with all trades involved to produce this design intent in the field. The reflective ceiling plan is as important as the elevation drawings both interior and exterior of the building.

image 12: Metal acoustic ceilings.
Image 12 shows an acoustic hung ceiling being installed in the laboratory area. Note the importance of coordination here between all trades involved in order to achieve the desired reflective ceiling plan. Lighting fixtures, ducts, piping, electrical conduit and sprinklers must all be carefully coordinated to facilitate a ceiling installation of this type.

image 13: Ceiling layout.
This view shows a laser level being used to produce a horizontal line around the room for the installation of the wall channel which will receive an acoustic hung ceiling.

image 14: Metal acoustic ceiling.
The view shows a finished hung metal ceiling in the laboratory halls. Note the ceiling gives a different identity to this corridor as well as providing easy access to piping and valves above.
Division 9
Page 6
Copyright ©2001
_____________
URL:
http://__________________/D9-6.htm