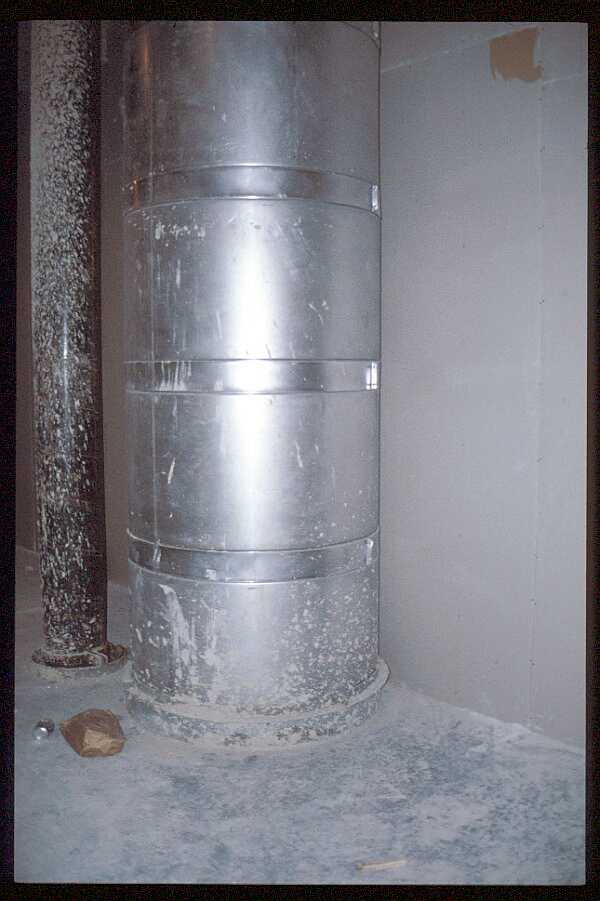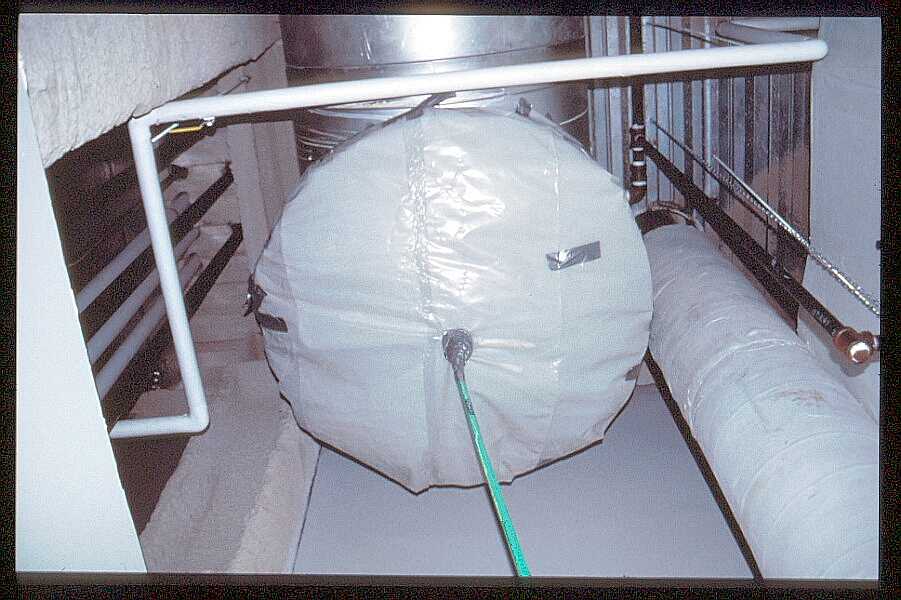
image 1: Prefabricated chimney.
Division
15 - Mechanical
Section 15575
-Prefabricated Chimney

image 1: Prefabricated chimney.
The image shows the stainless steel prefabricated smoke stack passing through a mechanical room at an upper floor. Note the short three foot sections with interlocking rings. The stack passes through each floor and is suspended from the roof penthouse to allow expansion to occur during operation of the boilers. The slip sleeve at each floor is safed off to prevent the passage of fire while allowing expansion to occur throughout the entire length of the stack.

image 2: Base of chimney.
Image 2 shows a temporary drain located at the base of the vertical section of the stack. This will be replaced by a permanent drain line which will be open to a floor drain in the lower mechanical room. The chimney, open to the weather, will form condensate from time to time during the year. The drain assures a proper weeping of the chimney and build up of water.
Division 15
Page 13
Copyright ©2001
_____________
URL:
http://__________________/D15-13.htm