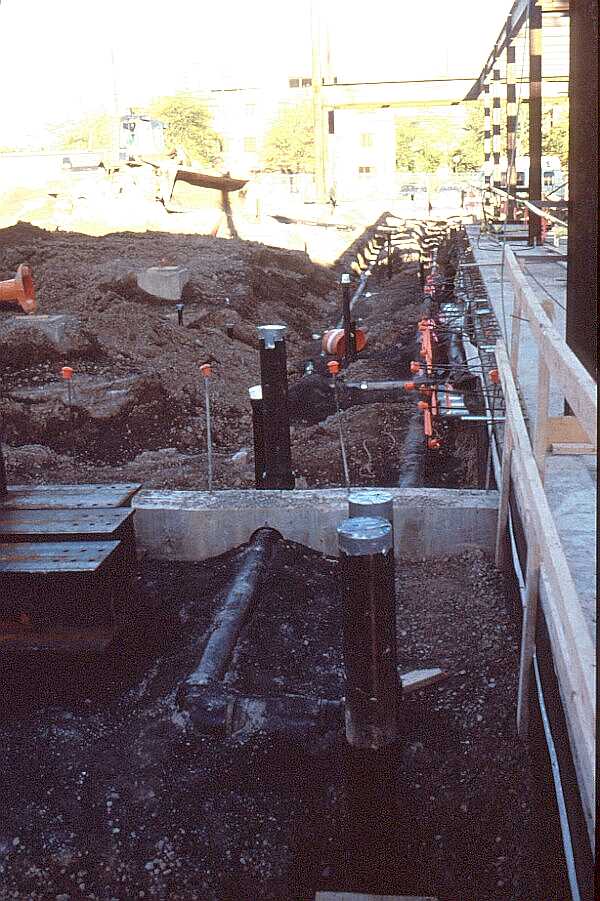
image 1: Conduit.
Division 16 - Electrical
Section 16375 Underground
Ductbank System

image 1: Conduit.
Electric service circuits, both power and lighting, are pulled through conduit piping in commercial buildings. The conduit provides a protective vehicle for installation of wiring through slabs, walls, masonry, and buried service.
Image 1 shows electrical conduit (galvanized steel) protruding from the foundation wall and from the slab edge. The conduit at the slab edge will continue into a slab on grade after the underground piping, also shown, is completed. The larger conduit protruding from the foundation wall will continue across the underside of the slab to a main switch gear room where its power source is located. Note the conduit is above the soil lines - this is typical for underground and under slab buried conduit installations.

image 2: Ductbank.
Image 2 shows this main feeder conduit being encased in concrete. The encasing procedure is a precautionary measure and identifies the installation as high voltage should it accidentally be excavated up at some future date. This is a universal code requirement for underground electrical ductbank installations.
Division 16
Page 1
Copyright ©2001
_____________
URL:
http://__________________/D16-1.htm