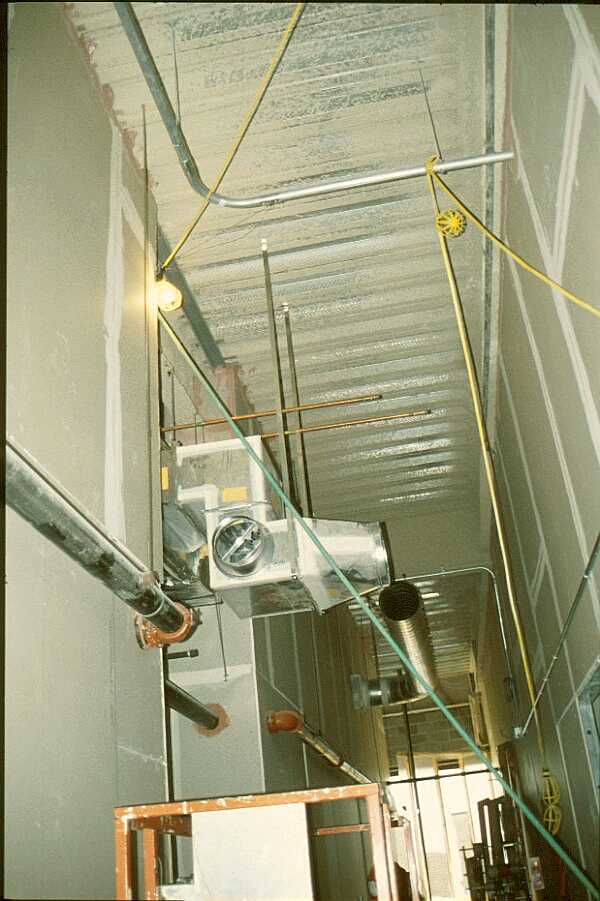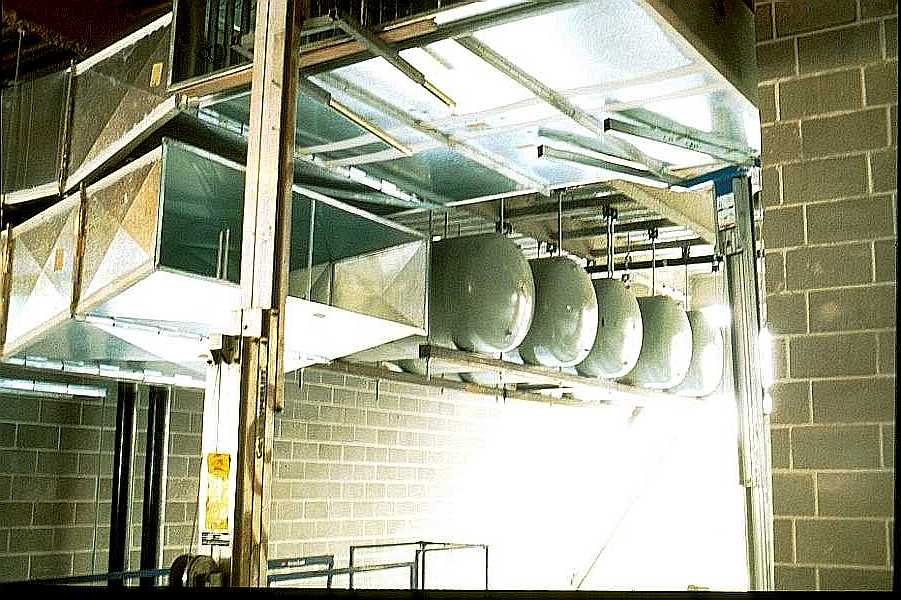
image 17: Ductwork.
Division 15 - Mechanical
Section 15890 Sheet Metal
and Accessories

image 17: Ductwork.
Ductwork is installed by "tin knockers" in the trade. The mechanical contractor, however, is responsible for coordination of this as well as all other mechanical installations within the building. A series of coordinated drawings are produced by the mechanical contractor locating all piping, electrical conduit, ducts, controls, et al., within ceiling spaces and mechanical rooms throughout the building. The coordinated drawings also indicate elevations of piping, ducts and conduit to minimize field conflict of trades. Image 17 shows a condition in a hallway ceiling where a duct was off set to allow a hot water pipe, the more noble of the two mechanical systems, to pass by. Note the pipe has not been completed allowing the ductwork to be installed first. The view is is of a fire rated exit hallway. Note the collar at the wall penetration of the duct. This is a fusible link fire damper which closes off the circuit when the link melts at a predetermined temperature. Also note the red plaster firestop system at pipe penetrations through the fire rated wall. Firestops and smokeseals (Division 7-Section 07271) provide a smoke and fireproof closure around all penetration through walls and ceilings.

image 18.
Image 18 shows ductwork associated the supply fresh outside air which is necessary for combustion of the boilers and other equipment in the main mechanical rooms in the substructure. Note the row of expansion tanks which are connected to the domestic water supply. These tanks are very heavy when filled with water and hanger locations must be carefully located to prevent structural failure.
Division 15
Page 9
Copyright ©2001
_____________
URL:
http://__________________/D15-9.htm