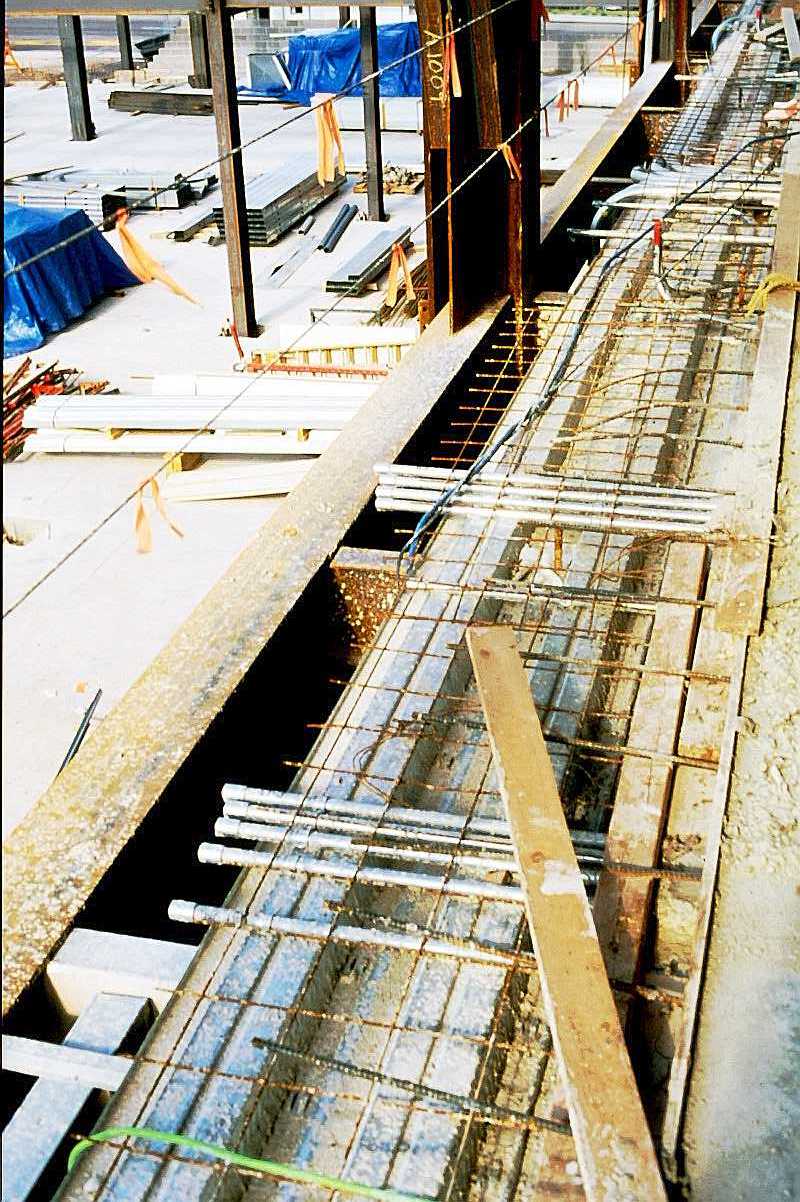
image 3: Floor Conduit.
Division 16 - Electrical
Section 16050 Materials
and Methods

image 3: Floor Conduit.
The image shows a slab bulkhead with protruding electrical conduit in place for the next composite floor slab assembly. Careful layout and coordination with the architectural drawings is imperative to assure the stub ups occur within the planned partitioning walls, equipment, and fixtures. Note the stub up in the center of the image with the protective orange cover cap. Concrete finishing occurs around these stub ups and can be difficult when areas call for many circuits to enter a particular space or electric riser at the floor.
Division 16
Page 2
Copyright ©2001
_____________
URL:
http://__________________/D16-2.htm