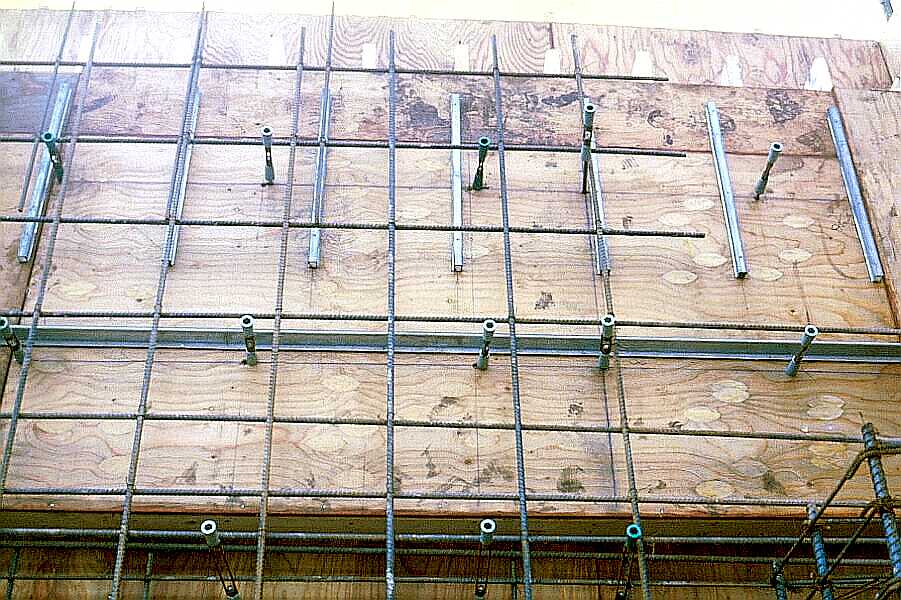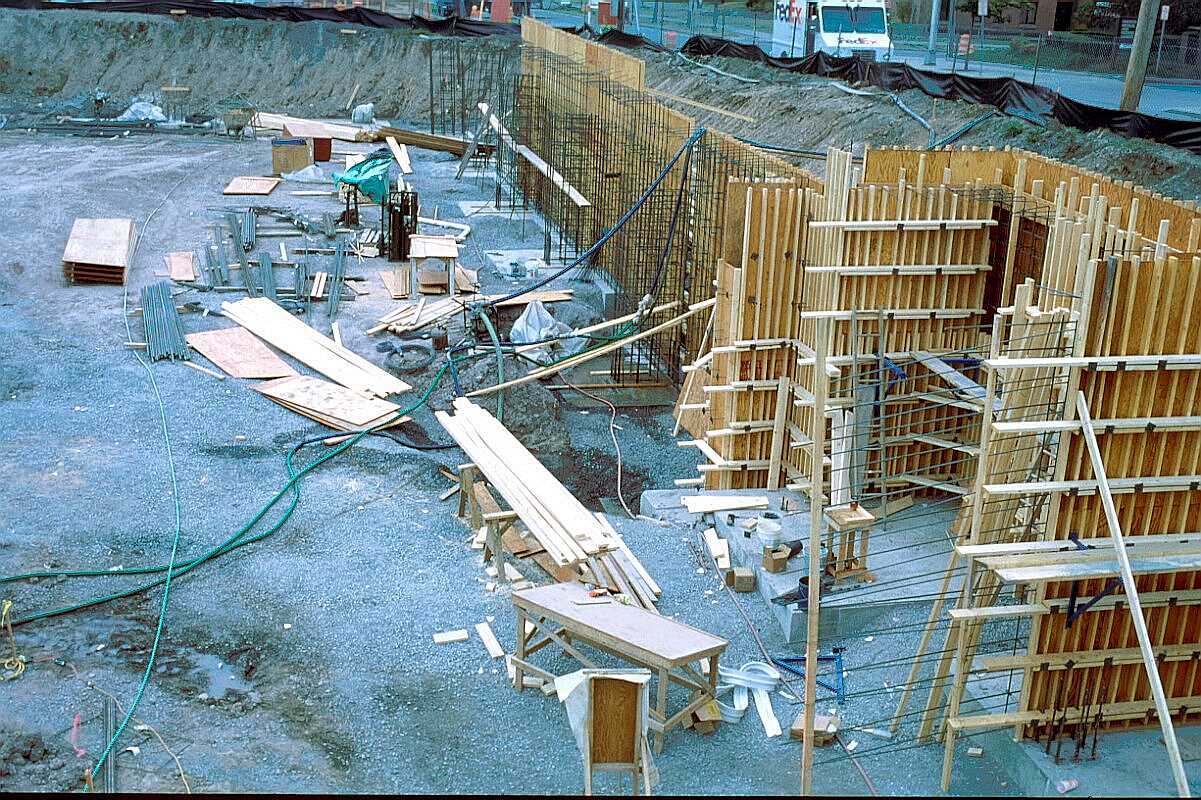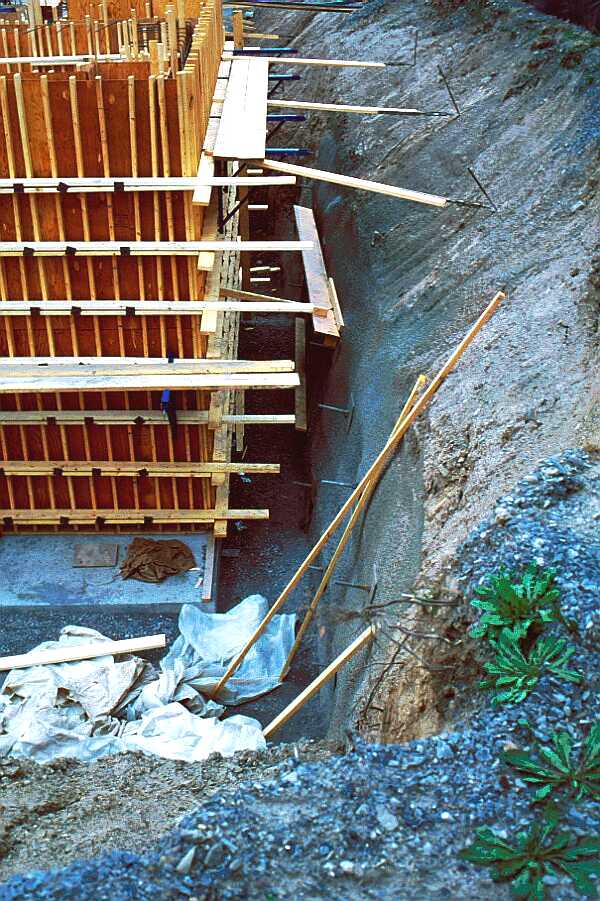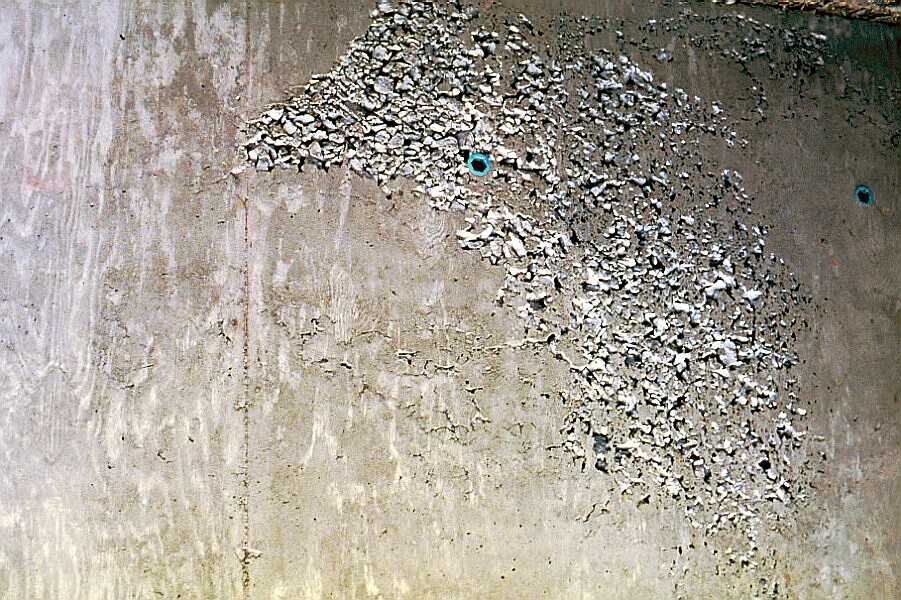
image 5: Concrete formwork and column steel reinforcing.
Division 3 - Concrete
Section 00310 Concrete
Work

image 5: Concrete formwork
and column steel reinforcing.
Concrete formwork for most substructural cast in place concrete requires vast amounts of lumber. The formwork, although built by carpenters, is part of the concrete sub-contractors responsibility. It is also the responsibility of the concrete contractor to install all steel reinforcing , inserts, sleeves, water stops, brick tie riglets, brick shelfs, and coordinate other items which will be embedded in the concrete walls, slabs and beams. Careful coordination must occur with regard to placement of embedded items in particular column bolts and base plate locations. Layout off the base line is usually performed by a licensed surveyor and/or engineer. In any building with a steel superstructure, such as this project, the steel fabricator will supply the concrete contractor with pre-spaced anchor bolts, caged for insertion into the concrete formwork.
Initial form sides are constructed from the outside of the structure to the inside. This allows for the placement of steel, inserts, et al., in a more controlled staging area within the building foundation. Image 5 shows footings and grade beams in place. A key way has been inserted into the grade beam and pier column cages of reinforcing steel have been placed over the column footings.

image 6: Installation of embedded items 3.06.
The slide shows a one sided form condition which is left open to properly place reinforcing and inserts prior to closing the formwork. Visible are the form ties with blue plastic inserts which will allow for removal within the dimension of the concrete wall with subsequent filling of form tie holes upon form removal. The form ties are evenly spaced based on the thickness and height of the wall. The form steps in to create a brick shelf in the outside foundation wall located at the lower part of the image and running horizontally. Above this shelf is inserted a galvanized flashing reglet which will receive the through wall flashing located below standard block backup. Spaced at 24" OC vertically are brick anchor inserts. Steel reinforcing bars, both horizontal and vertical, are being tied off and placed into the form work prior to closing by Metallic Lathers, the trade that fabricates reinforcing steel configurations in the field.

image 7: Formwork 3.02
The image shows the staging area within the foundation walls for reinforcing steel field fabrication, formwork fabrication, and layout. Note the form work structural hierarchy: plywood, vertical studs, spacing based on the thickness and height of the wall, horizontal whalers, form ties, and bearing plates. Diagonal bracing has begun and is safed off to the nearest point of bearing.

image 8: Formwork 3.02.
The image shows another view of the formwork under construction. Note the nearest point of bearing for bracing the form is the vertical shotcrete wall. The platforms attached to the outside of the forms are for workers use while placing and vibrating the concrete. Concrete vibration is performed for consistent displacement throughout the form, while the concrete is in a liquid state.

image 9: Honeycombing.
Image 9 shows a honeycomb effect in the concrete due to poor displacement of the material while in a liquid state. This effect occurs from time to time due to a number of field conditions and or procedures. The example shown was not serious enough to warrant replacement and a high strength grout fill was inserted in this area to stabilize the honeycomb condition. Field review of severe honeycombing would be referred to the structural engineer for inspection. Note the plastic insert from the form tie which will be removed and pointed off with high strength grout.
Division 3
Page 4
Copyright ©2001
_____________
URL:
http://__________________/D3-4.htm