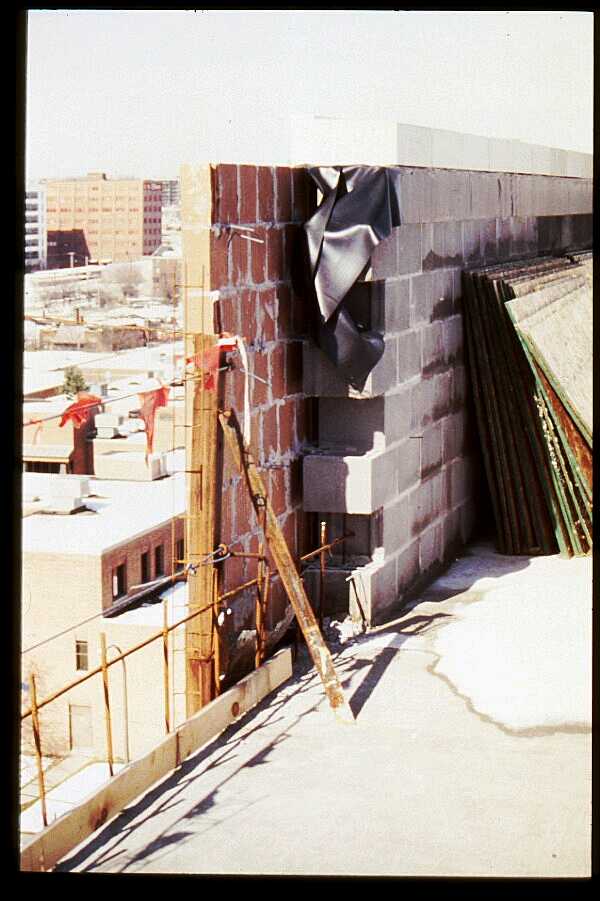
image 11: Parapets.
Division 4 - Masonry
Section 04200 Unit
Masonry

image 11: Parapets.
The view is of the parapet wall which extends above the roof slab six courses of block with a precast concrete cap coping course.
The image shows the brick completed to a construction joint on the face of the building while the block work has been stopped. Note the reinforcing steel, which will be embedded into the block at the parapet. This is continuous through the block courses along with horizontal truss reinforcing to strengthen the parapet against an overturning moment created by wind load. The parapet is incomplete at this juncture due to its proximity to the entry skylight assembly, which has not been fabricated as of this photo. The ability to start and stop masonry work, while maintaining the integrity of the structure is indicative of modern assembly structures and construction procedures. Note the wood kick board, which is temporary protection against accidentally kicking a nail, bolt, brick, etc., off the roof and on to a passerby below.

image 12: Precast coping.
The view is of the corner section of parapet with stainless steel coping pins installed at the top. Cap flashing is set over the pins and they are sealed to the flashing prior to setting the coping stone on top. Through wall flashing at a lower level of the parapet further guarantees the elimination of water penetration at the roof parapet. Note the precast concrete coping has a slight pitch back to the roof which is cast into the shape. This will direct water back to the roof and roof drains, eliminating staining the face brick of the building with dirt, dust and particulates which will settle on horizontal surfaces over time.
Division 4
Page 9
Copyright ©2001
_____________
URL:
http://__________________/D4-9.htm