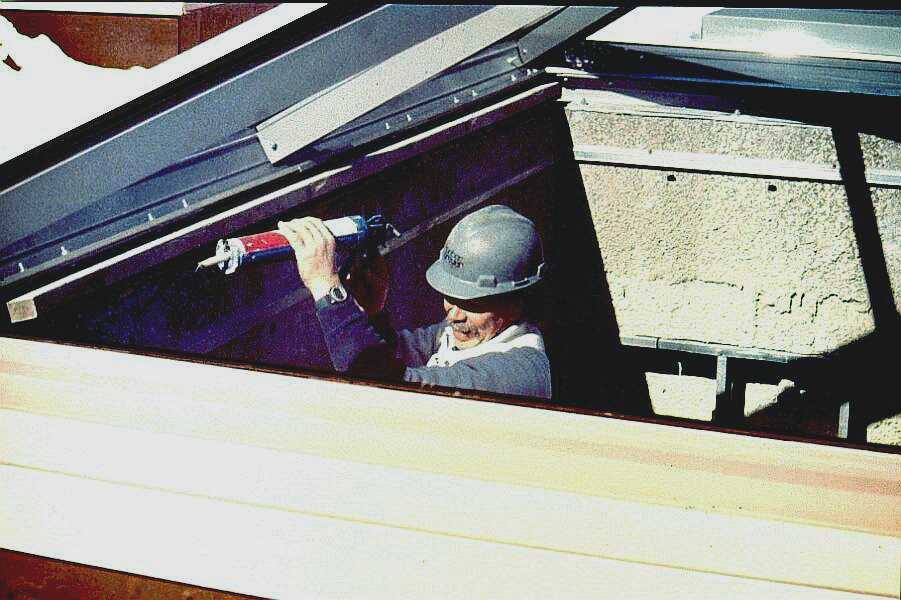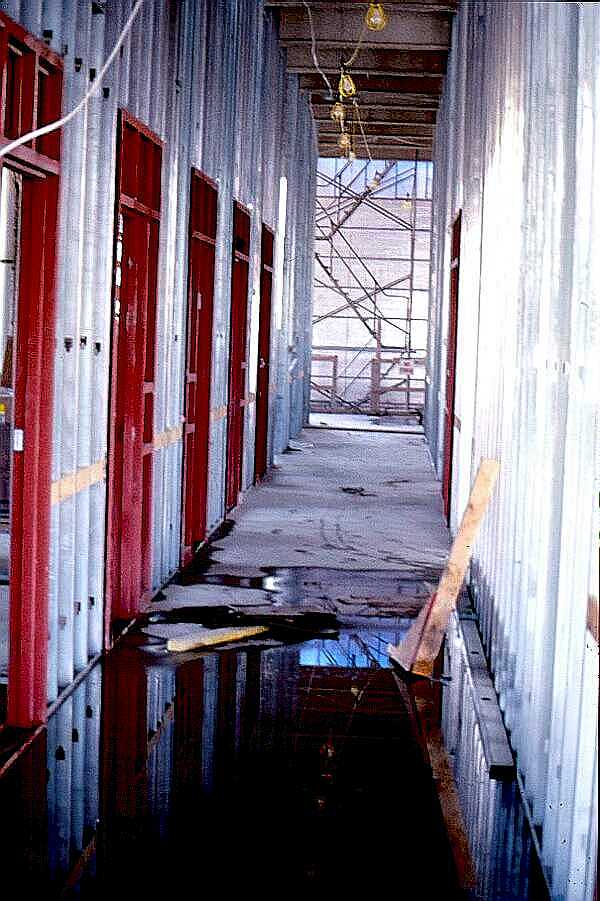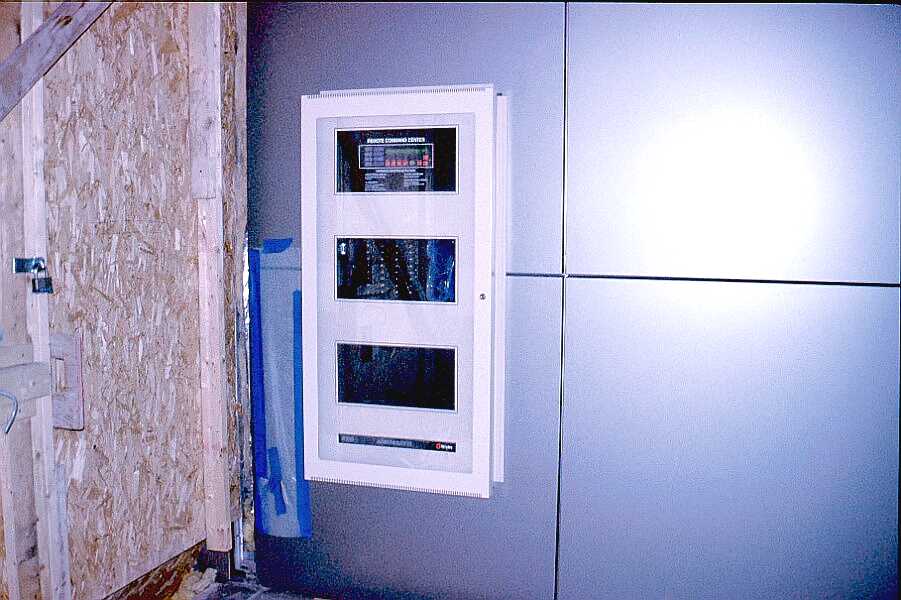
image 1: Rough carpentry grounds at skylights.
Division 6 - Wood and Plastics
Section 6200 Carpentry

image 1: Rough carpentry
grounds at skylights.
Image 1 shows wood grounds being installed at the roof skylights to receive the top edge of finished gypsum board within the light shaft. The wood ground is power fastened to the concrete curb and then caulked. Wood grounds are used in this way to provide an adjustment in alignment for the gypsum board wall below.

image 2: Installation of door frames and blocking.
Image 2 shows wood blocking between lightweight steel framing which has been installed to receive a protective bumper rail in the laboratory hallway. Wood blocking is extensively used in this manner to provide structural support as well as to act as a load transfer mechanism for a variety of wall mounted rails, equipment, plumbing fixtures and casework. The blocking also provides a wide surface for attachment that will allow adjustment in the field.
Hollow metal steel frames for doors and borrow lights are also installed as part of this section. Although a hung ceiling is called for in this area, studs must continue to the underside of slab for purposes of fire ratings and support for door frame installation.

image 3: Temporary doors and protection.
The image shows temporary protection at the main entry. Here the temporary protection is in the form of a construction entry door which will stay in place until the main doors have been fabricated and delivered to the site. Rough carpentry allows the carpenter in the field to develop framing and details to suit the field condition. The drawings do not usually show how this is accomplished but will indicate areas for blocking and specifications for temporary protection. The responsibility for the field coordination of this division usually is that of the General Contractor and or Project Manager.
Division 6
Page 1
Copyright ©2001
_____________
URL:
http://__________________/D6-1.htm