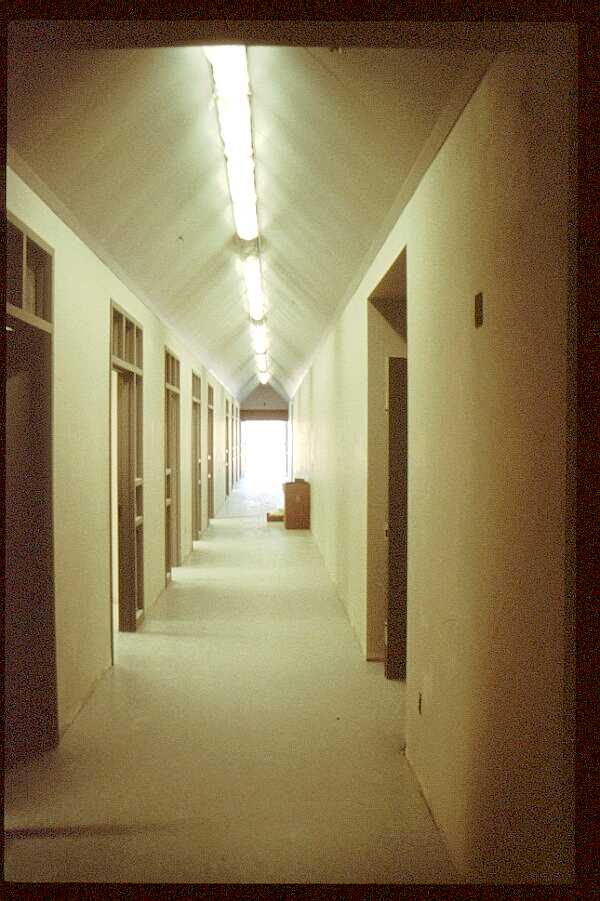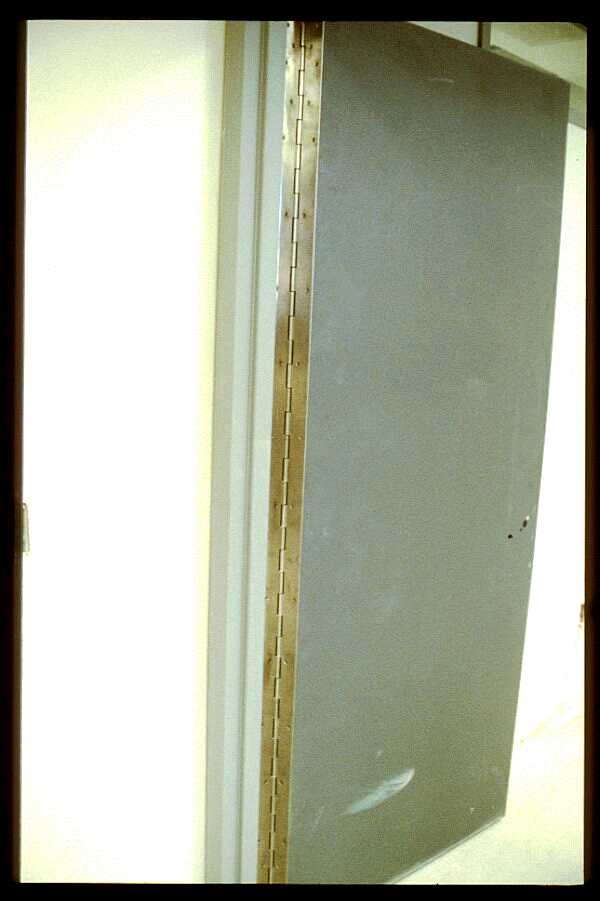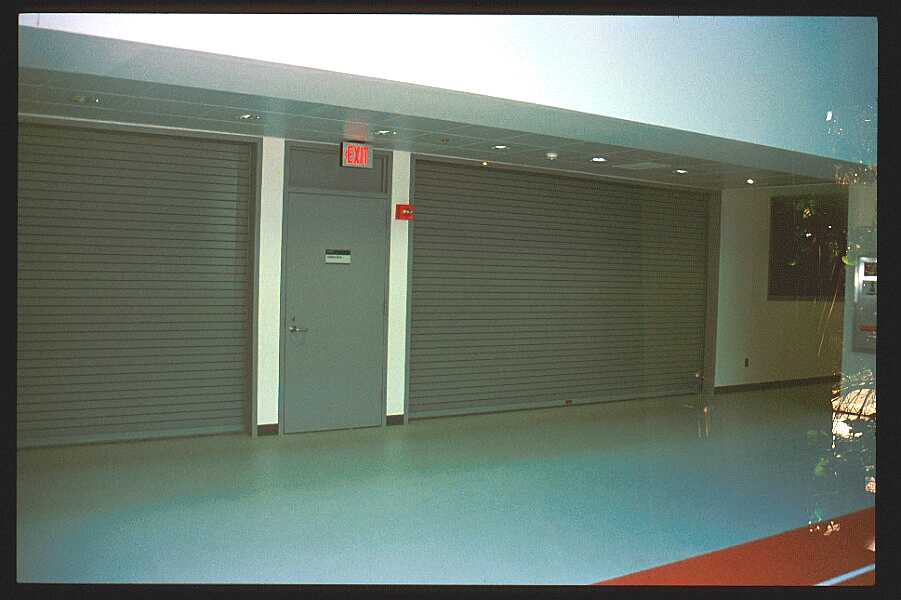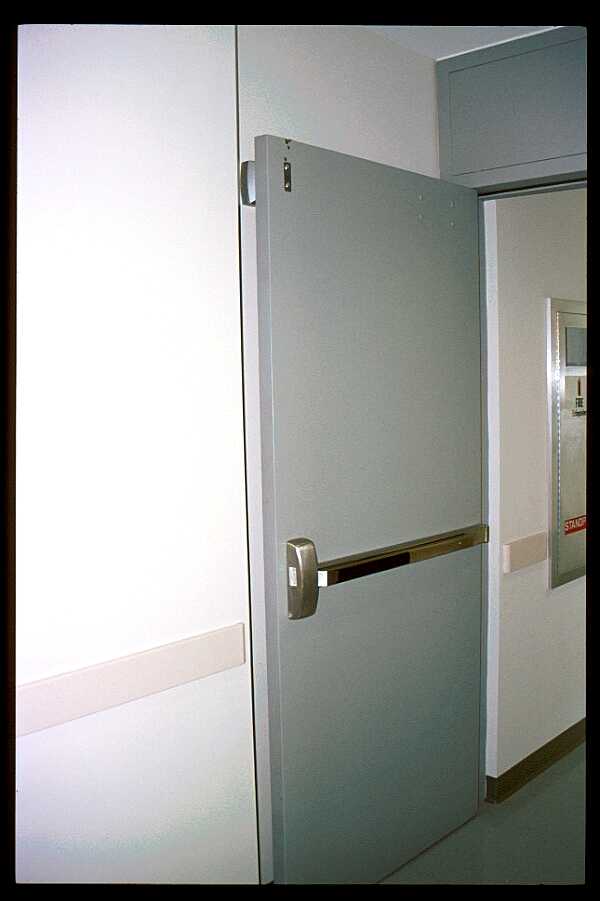
image 4: Doors and hardware.
Division 8 - Doors and Windows
Section
08100 Steel Doors and Frames
Section 08700 Finish Hardware

image 4: Doors and hardware.
The hallway view shows a completed installation of doors and hardware. Each door must be hung and adjusted to close, latch and lock in the field. The final door adjustments may continue well into the occupancy of the building after the contractor has substantially completed the work, and before the Owner has taken occupancy of the building.

image 5: Special door hinge.
Image 5 is of a special stainless steel continuous hinge, which was required on a laboratory door located in a potentially volatile atmosphere. Should an explosion occur, the door would remain with the frame and not become a flying projectile.

image 6: Overhead roll up doors.
The view is of overhead doors here installed in the interior as a means of providing open access to a large storage area off the main indoor track.

image 7: Cross corridor doors.
Image 7 shows a cross corridor smoke door which is held open be an electromagnet. Once a smoke detector or flow detector goes off, the circuit is broken and the door automatically closes preventing the spread of smoke and noxious fumes down an exit corridor. Placement of these doors is controlled by the building codes.
Division 8
Page 2
Copyright ©2001
_____________
URL:
http://__________________/D8-2.htm