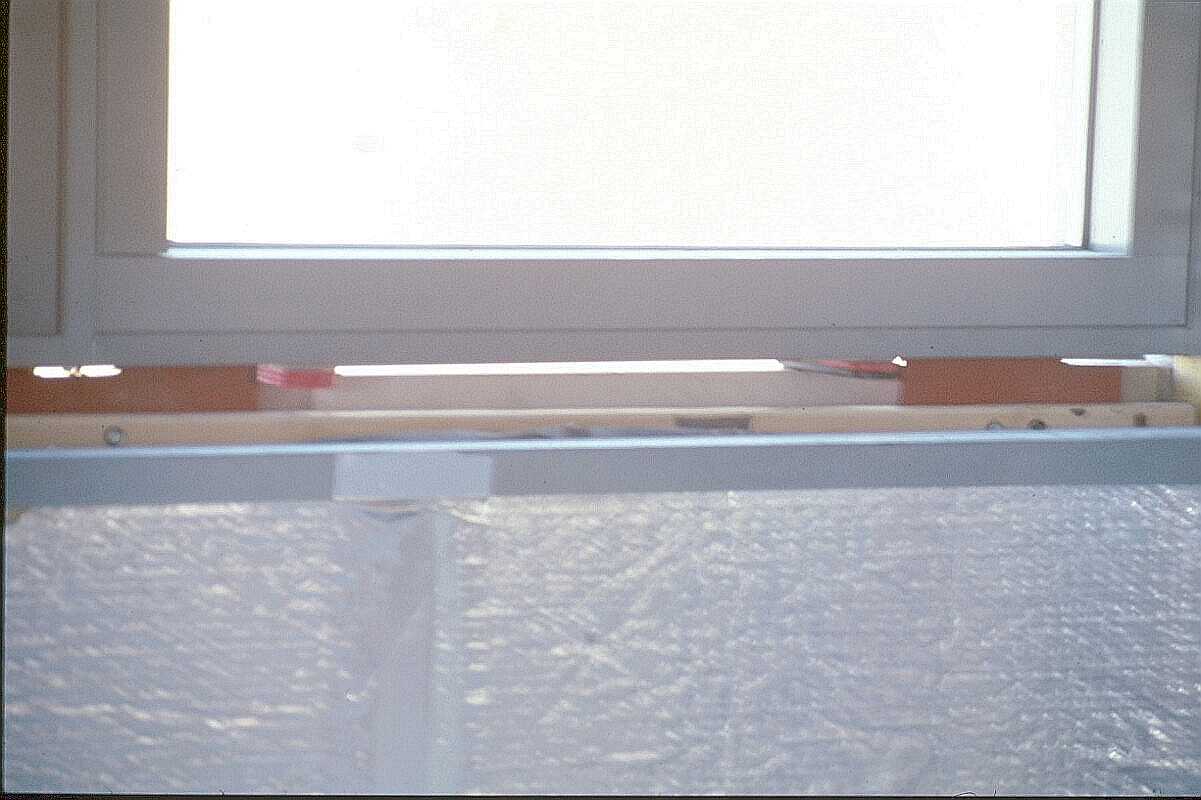
image 10: Windows.
Division 8 - Doors and Windows
Section 08800 Glass and
Glazing
3.03
Preparation for glazing

image 10: Windows.
This image shows the connection detail and shim space required to level and set the window frame in the masonry opening. The tolerances specified for MO to UD (masonry opening to unit dimension) were within an inch over all. The joint here will be backed and caulked from the outside of the building. Gypsum board and interior trim will cover the inside open joint. This is typical of windows installed in masonry walls. The overall window unit which has a fixed dimension is set into a masonry opening which allows for centering and adjustment of the frame assembly to plumb and level with a uniform space between the unit and the finished masonry opening.
Division 8
Page 4
Copyright ©2001
_____________
URL:
http://__________________/D8-4.htm