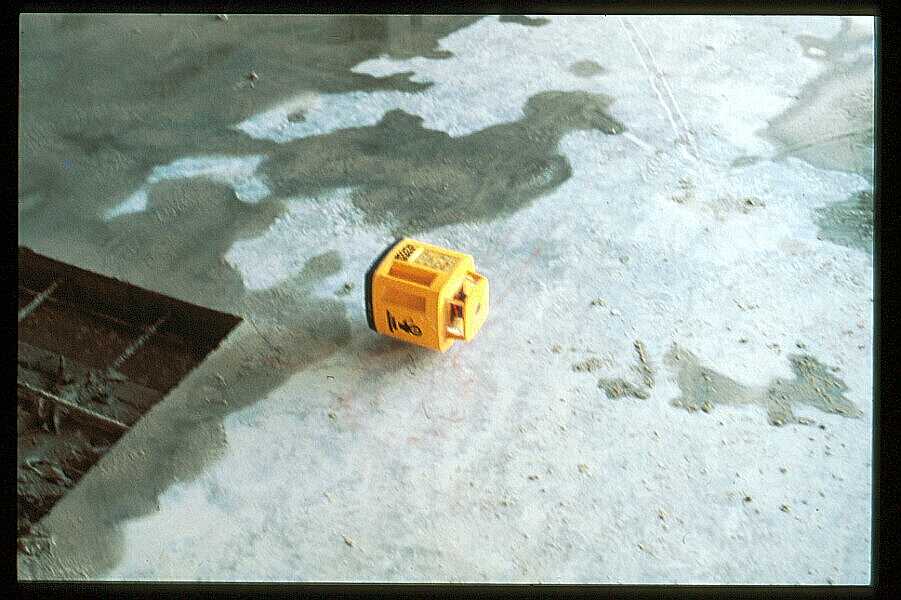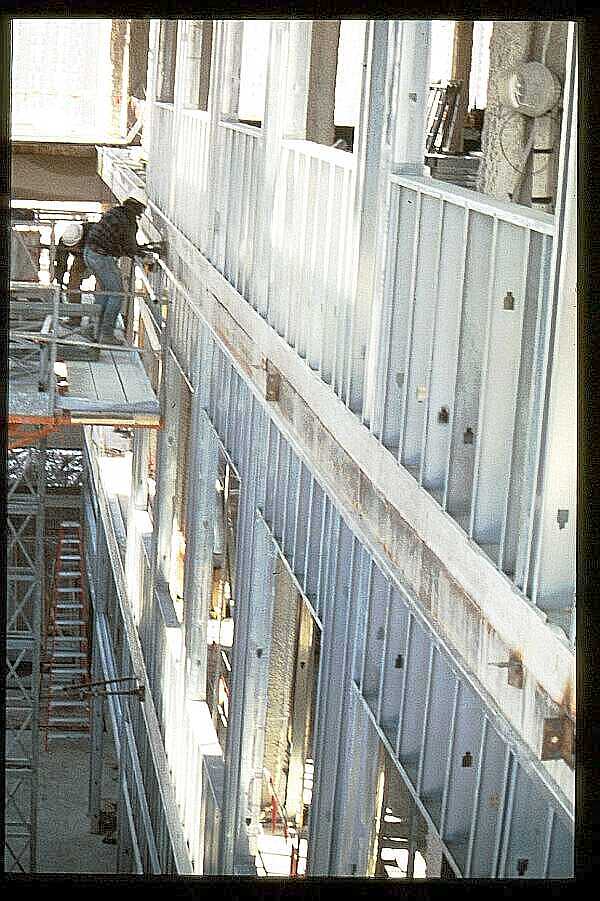
image 5: Drywall layout.
Division 9 - Finishes
Section 09250 Gypsum
Drywall

image 5: Drywall layout.
Image 5 shows a laser level being used in laying out a wall line for an interior gypsum board assembly. The use of laser light has allowed for layout of interior walls, floors, and ceilings in a fraction of the time it normally took for layout and with a very high degree of accuracy. This allows for a considerable reduction in time and labor reducing the cost of construction. The laser level produces a rotating beam of light which strikes floor, wall and ceiling on a preset cycle. It can also be mounted in a horizontal attitude to lay out ceilings and horizontal datum's.

image: 6 Light gauge steel
framing.
Image 6 is of a wall layout in the atrium space passing by the floor slabs and any inaccuracy therein. The adjustment of the finished wall, in the field, allowed the finish gypsum board surface to pass by floor slabs and protrusions making the atrium space smaller by only one or two inches. Although this field adjustment may not agree with the dimension on the contract documents, it achieves the desired result an intent of the architectural drawings. The ability to make field adjustments and changes of this degree is imperative. The architectural drawings must allow and indicate these eventualities whenever possible.
Division 9
Page 3
Copyright ©2001
_____________
URL:
http://__________________/D9-3.htm