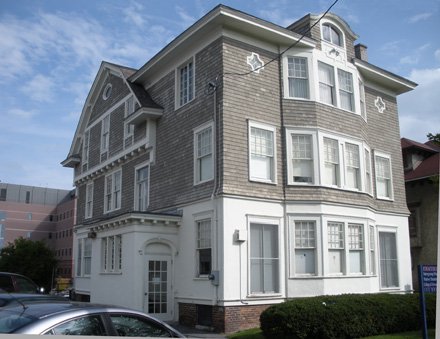113 Euclid Ave. Special Collections Research Center
Page featured image content

Page main body content
Construction Began: Spring 1911
Dedicated: November 16 and 17, 1911
Building Occupied: September 1911
Construction Cost: $16,000
Funding: Financed by trustees of Gamma Phi Beta Sorority, and alumnae members Mrs. Seth D. Baker, Mrs. Ernest I. Edgcomb, Mrs. Gordon Hoyt, Mrs. William J. Fredericks, and Mrs. A. Fish
Architect: Charles D. Wilsey
Materials: first story - cement plaster in metal lath, second and third stories - wooden shingles
Style: Colonial
Acquired by SU: Approximately 1971
Space: 39' x 69' structure with 2-story front porch; when originally constructed, held a large living room with fireplace, glass-enclosed music room, large dining room and kitchen with butler's pantry, center staircase, 11 bedrooms and a chapter room; the basement held a heating plant, laundry, storage and trunk rooms. The plans called for the living room, dining room and halls to be finished in chestnut, the music room in curly birch and the remainder of the house in cypress.
Notes: Built as the chapter house for Gamma Phi Beta Sorority and originally numbered 117, the building was sold to Phi Sigma Sigma Sorority in 1938 and later acquired by SU around 1971.
113 Euclid Ave has been home to the Native Student Program since 2006. Previously, the Program occupied three rooms, two offices and a student lounge. As of 2011, the building housed a number of offices including the African American Studies Graduate Office, the Office of Multicultural Affairs and the SU Internship Program. Renovations in summer 2021 transformed 113 Euclid Ave. into a culturally affirming gathering space for Indigenous students. The Native Student Program now occupies the entire first floor and the majority of the second floor. A mural commissioned by Brandon Lazore along the stairwell illustrates the Haudenosaunee creation story and additional Indigenous art is featured throughout the building.
Offices for the University’s Intergroup Dialogue Program, affiliated with the Cultural Foundations of Education department in the School of Education, are also housed at 113 Euclid Ave.
