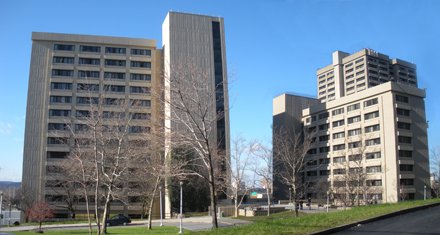Brewster/Boland/Brockway Complex Special Collections Research Center
Page featured image content

Page main body content
Design Board Approved: February 5, 1965
Cornerstone Laid: September 12, 1966
Occupied: September 1968
Architects: Sargent, Webster, Crenshaw & Folley of Syracuse
Contractor: Vincent J. Smith, Binghamton, NY
Dedicated: May 8, 1969
Location: 401 Van Buren Street
Space: 335,000 square feet
Brewster Named for: Neal Brewster, College of Law Class of 1902 and Mabel Brewster Pierce
Boland Named for: John C. Boland, Class of 1899 and College of Law Class of 1901, and May L. Boland
Brockway Named for: Dr. Perle Brown Brockway, College of Medicine Class of 1908
Cost: Approximately $8 million
Notes: Brewster has 12 floors of residents, Boland has 8 and Brockway has 1. The complex included a dining hall, commons and a parking garage. From 1995 to 1999, many renovations and updates were completed. The buildings are located on the site of the former St. Mary's Cemetery.
