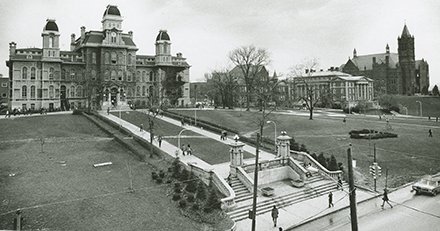Gateway / Campus Entrance Special Collections Research Center
Page featured image content

Gateway / Campus Entrance, SU Photo & Imaging RS 187452
Page main body content

Gateway / Campus Entrance 1973, ARM 09-0584
Constructed: 1911
Funding: Chamber of Commerce campus improvement fund
Architect: Prof. Earl Hallenbeck
Materials: Limestone and cement
Style: Beaux Arts
Location: Base of esplanade leading to Hall of Languages
First Renovation: 1990
Second Renovation: 2012
Notes: Created as part of a $20,000 campus beautification project funded by local business donations through the Syracuse Chamber of Commerce, completion of the Gateway capped a period of campus landscaping begun in May 1911 that saw new concrete sidewalks replace narrow wooden walkways across campus. The dual staircases were meant to create a processional arrival experience as one moved up the hill toward the Hall of Languages. The ornamental work included posts made of "litholite", an artificial Portland cement stone. Electric lamps added to the magnificence of the entrance.
In 1990 the Gateway expanded to include the Pan Am Flight 103 Place of Remembrance. At that time, the staircase balustrades were extended to include shallow steps terminating at the sidewalk. In 2012, the light fixtures on the flanking columns at the top of the stairs were restored to their original appearance. The stairs and balustrades were restored to replace ones damaged by time and weather.
