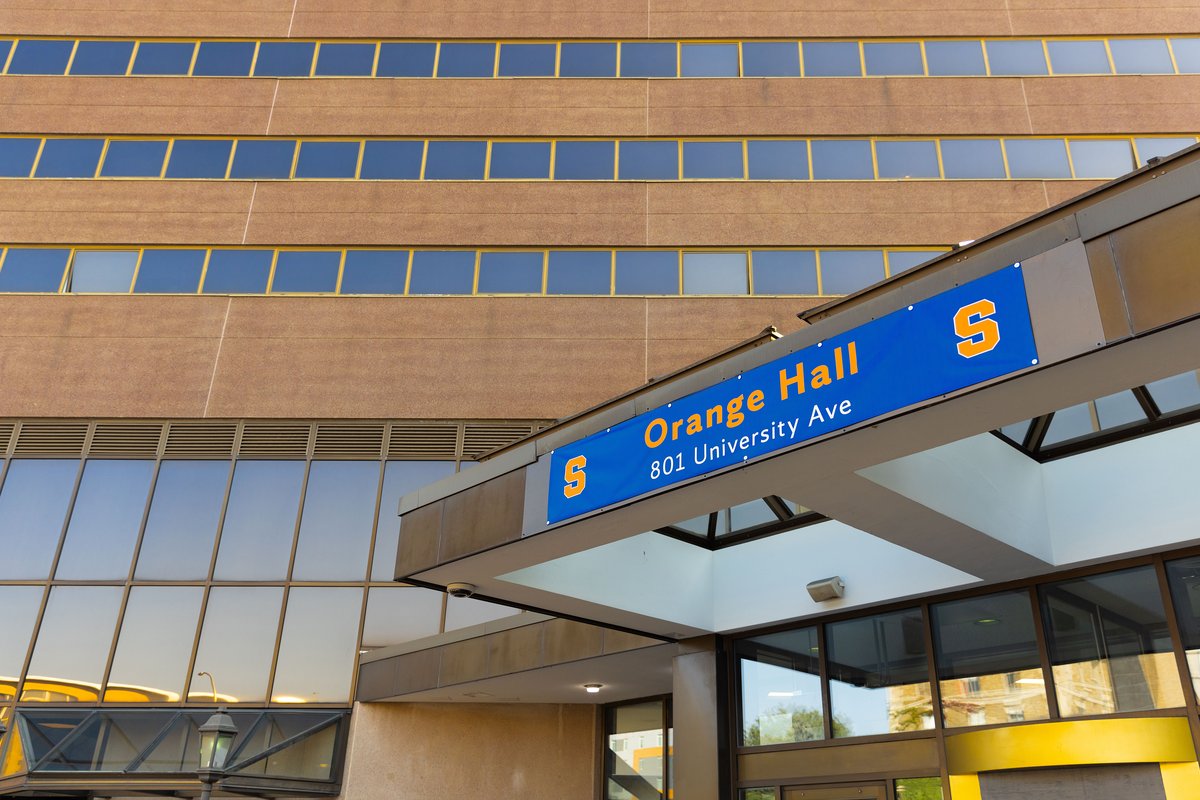Orange Hall (formerly Sheraton University Hotel and Conference Center) Special Collections Research Center
Page featured image content

Orange Hall (formerly Sheraton SU Hotel and Conference Center), SU Photo & Imaging MEH_2024
Page main body content
Plans Presented to Board of Trustees: August 6, 1982
Ground Broken and Construction Started: August 24, 1983
Opened: January 11, 1985
Grand Opening: March 20, 1985
Architect: Quinliven, Pierik and Krause of Syracuse
Location: 801 University Avenue
Cost: $24.9 million
Converted to Residence Hall: 2024
Notes: Plans were first unveiled to build a hotel and conference center adjacent to the University in 1981. The 1.75 acre site, owned by the University, was leased to a development firm in 1982, and plans were presented to the Board of Trustees that August. Originally called the Sheraton University Inn & Conference Center, it opened in January 1985.
On July 1, 2000, the University became owner of the Sheraton Syracuse University Hotel and Conference Center. A limited liability company, Syracuse University Hotel & Conference Center, LLC, was established to operate the hotel.
The Hotel consisted of a nine-story hotel, conference center, and attached parking garage. The first floor contained a lobby, lounges, dining areas, shops, and an enclosed pool. The conference center was on the second floor of the building, with guest rooms located above. The Center also contained a 70-seat amphitheater.
The University Hotel and Conference Center covered 169,050 square feet and featured 231 guest rooms and suites, and 13,000 square feet of conference space. The adjoining 83,620-square foot garage has 301 parking spaces.
In 2011, the Hotel underwent extensive renovations to guest rooms, the fitness center, club lounge, front desk and restaurants at a cost of approximately $3.5 million.
In spring 2024, the Sheraton University Hotel & Conference Center was closed to renovate the building into Orange Hall, a modern residence hall. The renovation includes floor lounges, study rooms, laundry, in-room private bathrooms and air conditioning.
