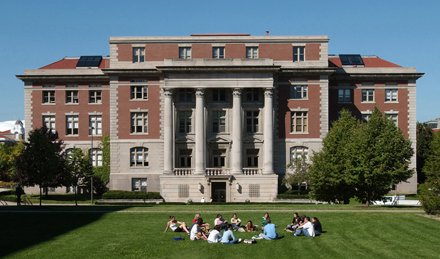Slocum Hall Special Collections Research Center
Page featured image content

Slocum Hall, SU Photo & Imaging RS 16112
Page main body content
Formal Authorization of Building: December, 1915
Ground Broken: Spring 1916
Completed: 1919
Architect: Earl Hallenbeck
Style: Renaissance Revival
Materials: Moosebeck granite and Indiana limestone, terra cotta and brick; basement and trim of pink granite; steel beams and some steel structural columns
Dimensions: 185 feet by 130 feet
Cost: $400,000
Funding: $300,000 from Mrs. Russell Sage
Named for: Joseph Slocum, former State senator from Onondaga County and father of Mrs. Russell Sage
Renovation: 2006 - summer 2008
Architects for Renovation: Garrison Architects, James Garrison, Graduate class of 1979
Rededication: September 18, 2008
Notes: The original name of the building was Joseph Slocum College of Agriculture. Construction began in April 1916 but due to World War I and labor shortages it was not completed until October 1918. When officially opened in 1919, the Architecture Department of the College of Fine Arts shared the building with the Joseph Slocum School of Agriculture, as well as the School of Home Economics and the School of Business. Over the years, the building underwent a series of changes, most notably losing its monumental entry stair, its original auditorium, and the closing of its central atrium. In 1953 the lettering "The Joseph Slocum College of Agriculture" was removed from the facade facing College Place. In 1967, the stairs at the College Place entrance were removed during the construction of Link Hall; they were replaced with new doors and walkway.
Renovations begun in 1976 by Werner Seligmann, then Dean of the school, reopened many spaces and included a reading room, exhibition gallery, and offices for the School of Architecture . A multi-year renovation begun in 2006 enhanced and restored the building's original qualities while updating it technologically, functionally, and aesthetically. The central atrium was reopened and sections of the bearing walls were removed to allow pathways for natural light and ventilation, increasing the building's energy efficiency. Only about 25% of the building was air conditioned as the reopening of the original spaces allowed for natural air flow to cool the building as it was originally designed. A new auditorium and gallery were installed with expanded space for studio, research, and offices.
