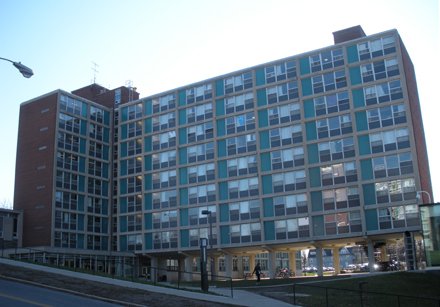DellPlain Hall Special Collections Research Center
Page featured image content

Page main body content
Construction Began: Fall 1959
First Occupied: September, 1961
Dedicated: November 10, 1961
Architects: Harry A. and F. Curtis King
Contractor: D. W. Winkelman Construction Company
Cost: $3 million
Funding: Financed through Housing and Home Finance Agency
Location: 601 Comstock Avenue
Materials: Decorative raised brick
Space: 127,000 square feet
Name for: Dr. Morse O. DellPlain, President of Welsbach Engineering and Management Corporation, Class of 1905, 1951H, SU trustee 1956 to 1962
Renovated: 1992
Notes: Originally a men's dormitory built on a hill, DellPlain was built with 8 floors on one side and 9 on the other. Each floor was equipped with a kitchenette and a study room. It also housed a library, student lounge, laundry room, recreation room, and hobby room.
