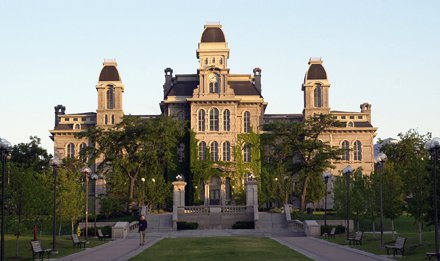Hall of Languages Special Collections Research Center
Page featured image content

Hall of Languages, SU Photo & Imaging RS 8776
Page main body content
Location Decided: September 13, 1870
Building Plans Approved: May 17, 1871
Cornerstone Laid by Bishop Peck: August 31, 1871
Dedication: May 8, 1873
Dedication Speaker: Rev. Edmund S. James, Bishop of the New York Conference
Architect: Horatio Nelson White
Contractors: Randall and Nesdal, stone masons who had a stone yard on S. Salina Street, Syracuse
Cost: $136,000
Style: Second Empire
Materials: Onondaga Limestone, primarily wood framing with some interior cast-iron columns
Renovation: 1979
Cost of Renovation: $4 million
Architects for Renovation: Sargent-Webster-Crenshaw & Folley, Syracuse, in association with Architectural Resources Cambridge, Inc., Cambridge, MA
Contractors for Renovation: J.D. Taylor Construction Corporation, Syracuse
Notes:
The Hall of Languages was the first building constructed on campus. Prior to its completion, classes were held in the Myers Block on E. Genesee and Montgomery Streets in downtown Syracuse. The Hall of Languages was primarily an H-shape with recesses in the front and rear walls on either side of the central section. The rear recesses were partially occupied by coal houses. The east and west towers were part of the original construction. The central tower was not added until 1886. The east and west towers held large water tanks capable, it was believed, of flooding the entire structure in the event of fire. The west tower also held a 600 pound bell. The building originally rose 3½ stories in the central section and 2½ stories in the wings and was topped by a slate-covered mansard roof. Molded metal cornices sported stone brackets and the exterior walls had a "pecked" finish. The building was the home of the College of Liberal Arts from its beginning, although other schools and departments have also occupied the space, including the offices of the Registrar and the Chancellor. A section of the eastern wing is said to have been used as a natural science museum.
During the 1979 renovation, glass-enclosed vestibules were added to the rear of the building and the first floor was lowered to grade for the addition of an elevator, revealing the building's stone foundation. A new central stairway housed in a five-story atrium was also added. Five concrete floors were inserted where there had been four of wood. The old floors were removed, and the original timber columns replaced with steel. Wood timbers, however, were retained in the mansard roof. Restoration of the iconic Hall of Languages clock began in July 2019 and was completed by early September of 2019.
