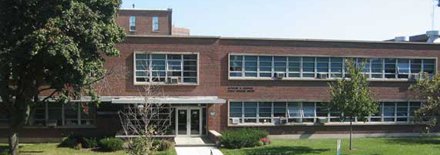Hoople Special Education Building Special Collections Research Center
Page featured image content

Page main body content
Contract Awarded: February 1952
Construction Began: March 1952
Opened: February 1953
Dedicated: February 27, 1953
Dedication Speaker: Dr. John J. Lee, Dean of Graduate School, Wayne State University
Named for: Dr. Gordon D. Hoople, Class of 1915 and College of Medicine 1919; professor of otolaryngology at SU School of Medicine and SUNY Upstate; established University's Student Health Services in 1923; chair, of Board of Trustees
Cost: $440,000
Funding: $150,000 grant from James Foundation of New York, NY; $50,000 from Association for Aid of Crippled Children; alumni and friends of SU
Materials: Red brick and limestone trim, reinforced concrete
Space: 2 story, 151' x 45'
Architect: Harry A. King & F. Curtis King
Location: 805 South Crouse Avenue
Gebbie Clinic Dedicated: November 4, 1972
Architects: King & King, Syracuse
Named For: Gebbie Foundation of Jamestown, N.Y.
Cost: $400,000
Funding: Gebbie Foundation, $150,000; Association for Aid of Crippled Children, $50,000
Demolished: Fall 2016 to January 2017
Notes: Containing more than two dozen rooms when constructed, Hoople's floor plan included two special sound-proof "rooms within a room" that are used for hearing research, evaluation, and hearing aid testing. At the time they were built, Hoople was one of only six centers in the country with these facilities specially designed to reduce noise entering from outside. Some of the classrooms, therapy rooms and play rooms had one-way mirrors or windows through which a class or member of the department might observe children without being seen or heard. The Gordon D. Hoople Hearing and Speech Center, located in the building, was dedicated at the same time as the building itself.
In 1972, a new wing was constructed to house the Gebbie Clinic. The clinic is a diagnostic screening and referral center created to serve persons with learning and/or communication difficulties, and to provide aid and support to their families. It includes classrooms, a children's playroom, interviewing and counseling rooms, a suite of four soundproof audiology chambers used for hearing evaluations, and a lounge and reception area for patients and parents.
The Hoople Building was demolished in preparation for the construction of the National Veterans Resource Complex.
