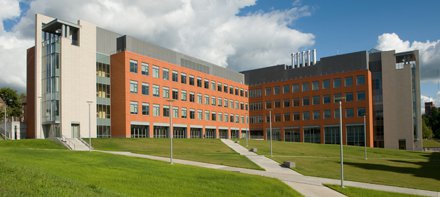Life Sciences Complex Special Collections Research Center
Page featured image content

Life Sciences Complex, SU Photo & Imaging RS 8455
Page main body content
Dedicated: November 7, 2008
Dedication Speaker: J. Craig Venter, genomic research scientist
Ground Broken: April 2006
Building Occupied: August 2008
Cost: $113,640,000
Architects: Ellenzweig Associates of Cambridge, MA
Materials: brick and glass
Location: 107 College Place, adjacent to Center for Science and Technology
Space: 230,000 square feet
Notes: The Life Sciences Complex brought the biology, chemistry, and biochemistry departments under one roof for the first time in the University's history. The five-story building was organized into two wings, forming an "L"-shaped configuration. The research wing housed biology research laboratories, lab support offices, conference rooms, and faculty offices. The teaching wing housed biology and chemistry teaching labs, lecture halls, research and technology greenhouses. An atrium, with a cafe, connected the Life Sciences Complex to the Center for Science and Technology.
