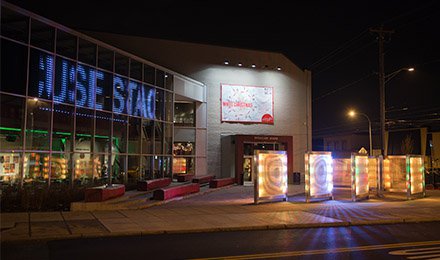Regent Theatre Complex Special Collections Research Center
Page featured image content

Regent Theatre Complex, SU Photo & Imaging RS 156490
Page main body content
Originally Constructed: 1919
Building Acquired: 1958, purchased from Kallett Realty Company
Cost: Purchase price not revealed but assessed on City Tax Rolls for $58,000
Materials: brick
Location: 820 East Genesee Street
1942 Renovations: $250,000 - prior to SU purchase
1963 Renovations: $78,000
1965 Renovations: $1 million
1965 Architects: Gerald F. Reidenbaigh, chairman of Drama Department and Donald King, King and King Architects
Space: Three theatres and one cabaret space
Notes: At time of purchase was equipped as a motion picture theatre with wide-screen projection facilities; purchased by the University to be a cultural theatre and auditorium for lectures, films and plays, and to house the Drama Department and Syracuse Repertory, which later became Syracuse Stage. By 1963, an additional 5 lots on Irving Avenue between East Genesee Street and Cedar Street had been acquired. John D. Archbold Theatre held a 499-seat proscenium theater; Arthur Storch Theatre, a 200-seat proscenium theater; Black Box Laboratory Theatre seated 65 audience members in a variety of configurations; and Sutton Pavilion provided a versatile cabaret space. The complex included dance studios, design and craft studios, lecture rooms, performance/rehearsal studios, seminar rooms, musical practice rooms, locker rooms, and showers and technical shops for Syracuse Stage and Department of Drama productions; adjacent buildings held stage management classroom and office spaces; theater design and technology studios, classrooms, and CAD lab; and performance classroom.
