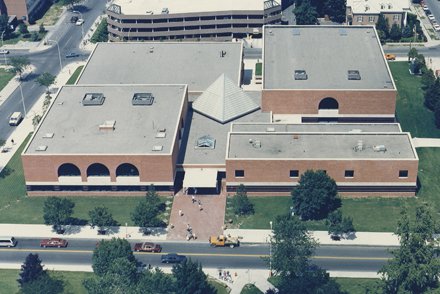Schine Student Center Special Collections Research Center
Page featured image content

Schine Student Center, ARM Image 09-0657
Page main body content
Cornerstone Laid: May 19, 1984
Dedicated: October 18, 1985
Named for: Hildegarde and J. Myer Schine, parents of Reneé Schine Crown, and founders of Schine Theaters
Architects: Edward Larrabee Barnes Associates, New York City
Construction Manager: JD Taylor Construction, Syracuse
Location: 303 University Avenue
Materials: Brick and red sandstone
Cost: $15 million
Funding: $3 million donation from Renee Schine Crown, Class of 1950, who was also a member of Board of Trustees
Space: 192,410 square feet
Renovation Begun: May, 2019
Renovation Opening Date: February 8, 2021
Design Architect for Renovation: Mackey Mitchell Architects
Executive Architect for Renovation: Ashley McGraw Architects
Space Added: Over 8,000 sq. ft.
Notes: Originally designed with three levels and four wings radiating from a central atrium, the concept of the building was described as a "reflection of the diverse intellectual, cultural, and social interests of the Syracuse University community. It will provide the space for students to gather, along with faculty and staff, in an atmosphere conducive to social, leisure, and educational purposes." The atrium was topped by a pyramid-shaped glass roof. Schine Student Center housed offices of many student organizations, small and medium meeting spaces, a bookstore, a dining center, lounges, a box office, and offices of Student Centers and Programming Services.
Between 2019 and 2021, Schine Student Center underwent extensive renovations to enhance the student experience by updating gathering spaces and improving facilities for student services. Student-centered spaces were prioritized and non-student facing functions were relocated elsewhere. This includes a new intercultural collective space that houses the Office of Multicultural Affairs, the Disability Cultural Center, and the LGBT Resource Center. The pyramid roof was demolished, and an outdoor terrace connecting the dining room to the Einhorn Family Walk was added. Flexible co-working spaces were added to accommodate the activities of individual students and student-run organizations. 139 new solar panels were placed on the building's roof, which provide a total of 50 kW capacity.
