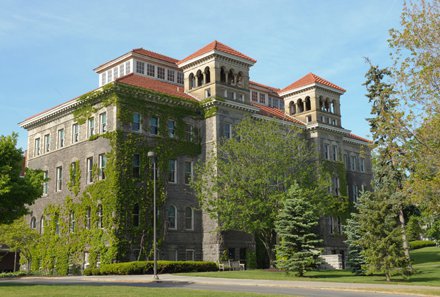Smith Hall Special Collections Research Center
Page featured image content

Smith Hall, SU Photo & Imaging RS 8926
Page main body content
Plans Announced: June 12, 1900
Groundbreaking: November 1, 1900
Occupied: Winter 1902
Architect: Gaggin and Gaggin
Cost: $75,000
Funding: $75,000 donation from Lyman Cornelius Smith
Named for: Lyman C. Smith, typewriter pioneer and president of L.C. Smith & Brothers Typewriter Company; Board of Trustees, 1896-1910
Location: University Place
Materials: Ohio sandstone
Space: 4 stories, 132' by 56'
1981 Renovation: building shell
1981 Renovation Cost: $250,000
1992-1997 Renovations: metal, wood, plastic shops and large-model room installed in basement, third-floor studio created, exterior painted; clerestory windows repaired
Funding for 1992-1997 Renovations: Eric Anderson, class of 1997; Leonard Eisen, class of 1956; Gianfranco Zaccai, class of 1970; and David Chase, class of 1954
Notes: Originally called Lyman Cornelius Smith College of Applied Sciences. The site for this building was chosen with the idea that in the future other buildings would be needed to house all the equipment and students in Applied Science. It was located to make possible a quadrangle in the rear on which similar buildings would face. L.C. Smith paid for the grading for the grounds around the building and the planting of a number of trees. He also suggested a winding road from University Place to the Smith Hall to "increase the distance effect." In the fall of 1901 the Lyman C. Smith College of Applied Science formally entered its new home on campus, eventually offering degrees in civil, electrical, and mechanical engineering. When the building was first occupied the basement housed laboratories, machine shops were on the first floor, a library and class rooms were on the second, and offices and class rooms were on the third. The top floor consisted of a large drafting room. When Machinery Hall was erected in 1907 the first-floor machine shops were moved, and the space converted into offices, class rooms and drawing rooms. After a number of renovations, the Department of Design shop area was enlarged and new machinery added.
