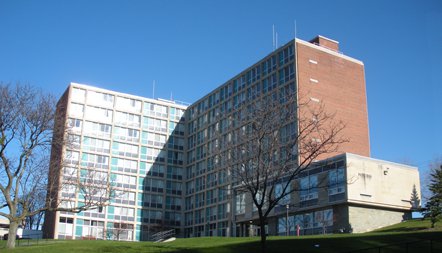Booth Hall Special Collections Research Center
Page featured image content

Page main body content
Construction Began: Spring 1961
Occupied: February 1963
Dedicated: November 9, 1963
Named for: Willis H. Booth, Honorary Doctor of Laws, 1955; Honorary Trustee, 1956; former president of the International Chamber of Commerce, United States Council of State Banking Associations, and the Merchants Association of New York; served as vice-president of the New York State Chamber of Commerce
Estimated Cost: $2,000,000
Funding: Federal Housing and Home Finance Agency, in addition to a major contribution from the Booth Ferris Foundation
Location: Ostrom, Comstock and Waverly Avenues and Marshall Street
Contractor: R. A. Culotti Construction Co., Inc
Architect: King and King Architects
Space: Eight stories on the east side and nine stories on the west side because of the incline of the site
Materials: Reinforced concrete frame with red face brick and limestone trim; windows composed of aluminum with blue-green porcelain enamel panels
Renovation: 1989
Cost of Renovation: $100,000
Notes: Booth Hall was constructed as a companion building to DellPlain Hall on the site formerly occupied by the Flick Apartments. In 1989, an improvement project added new carpeting, furnishings, and new fire walls. Several two-and four-person suites were added in 1994. Each floor has a lounge, study room and kitchenette, while the main floor has a lounge and laundry facilities.
