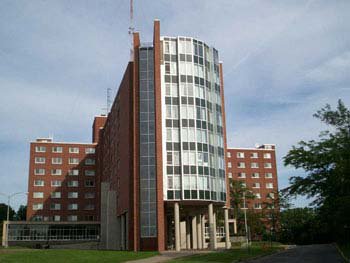Day Hall Special Collections Research Center
Page featured image content

Page main body content
Construction Began: Spring 1957
Occupied: September 1958
Dedicated: November 14, 1958
Architects: Harry A. and F. Curtis King
Contractor: White Construction Company, New York
Interior Design: Ralph A. Laidlaw, professor, SU School of Art
Space: 8 stories
Cost: $3.4 million (included Graham Dining Center)
Funding: Financed through U.S. Housing and Home Finance Agency
Location: 1 Mount Olympus Drive
Named for: Dr. James Roscoe Day, SU Chancellor 1894 to 1922
1990 Addition: $4 million; Bohlin, Powell, Larkin and Cywinski, Wilkes Barre, PA, architects
Renovated: 1992
Notes: Day Hall was originally a women's dormitory on Mount Olympus. When Day first opened there was a wing of guest rooms on the first floor, each with a private bath; these have since been converted to student rooms. The first floor contained a reception room, main lounge and recreation room, a director's suite and a reading area with a snack bar. Maintenance rooms, laundry facilities and a hobby room were located in the basement. Day connected to Graham Dining Center via a tunnel.
