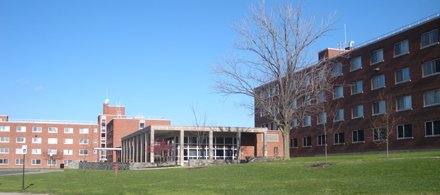Flint Hall Special Collections Research Center
Page featured image content

Page main body content
Construction Began: February 2, 1955
Occupied: September 23, 1956
Dedicated as Flint Hall: November 14, 1958; originally named Mt. Olympus Hall
Named for: Dr. Charles Wesley Flint, Chancellor 1922 to 1936
Cost: $2.2 million
Funding: Financing from Federal Housing and Home Finance Agency
Location: 2 Mount Olympus Drive
Architects: King & King
Contractor: Edmund J. Rappoli Company
Materials: Reinforced concrete, red brick and limestone trim
Space: Four stories
Renovated: 1985
Cost of Renovation: Approximately $853,000
Notes: Flint Hall was originally built as a dormitory for women on Mount Olympus. Two wings were connected by a one story central unit containing the main lounge and recreation room. On each floor there was a smaller "pajama" lounge accommodating thirty persons and included a kitchen unit. Hobby, study and laundry rooms were located in the basement. A tunnel connected the building to Graham Dining Center.
