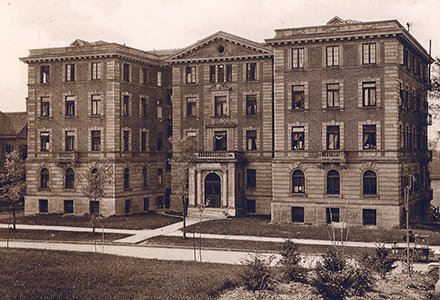Haven Hall Dormitory for Women (old) Special Collections Research Center
Page featured image content

Haven Hall Dormitory for Women, Image 08-0085
Page main body content
Construction Began: Summer 1903
Building Occupied: September 1904
Demolished: 1962
Named for: Erastus O. Haven, second SU Chancellor
Cost: $57,000
Architects: Professors Frederick W. Revels and Earl Hallenbeck
Contractor: Frank M. Kimmey
Materials: Ohio sandstone and brick; basement of Onondaga limestone
Style: Italian Renaissance
Location: University Place
Space: 73 rooms
Notes: The hallways were of oak; the study and bedrooms of cypress. Many of the rooms had private baths. Built as a dormitory for women enrolled in the fine arts college, the kitchen and dining facilities located in the basement were once converted into art studios. In 1959 the basement was again remodeled to hold the Faculty Club. Haven was demolished to make room for Newhouse Communications Center I.
