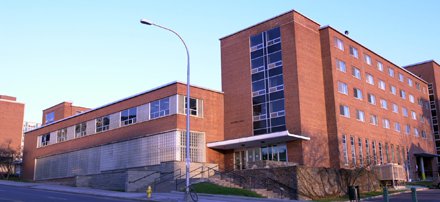Menschel Media Center Special Collections Research Center
Page featured image content

Page main body content
Robert B. Menschel Media Center
Renovated: 1999
Named for: Robert B. Menschel '55, H'91, University Trustee
Cost: $3.2 million
Funding: $2 million naming gift from Robert Menschel
Architects: Richard Meier, New York, NY, architect, contributed design concepts for exterior glass block and entrance doors; Michael Wolniak, Syracuse architect, Class of 1978, incorporated concepts into overall design
Location: Watson Hall, 316 Waverly Avenue
Space: 10,000 square feet
Notes: Built to expand the facilities of Light Work and the Community Darkrooms, Menschel is located in the former Watson Theater Complex. A main gallery and three exhibit galleries equipped for multimedia displays, darkrooms, a digital imaging lab, collection storage area, exhibit preparation space, and a computer lab were included, as well as student-run radio and television stations, a grocery store, and Watson Theater, a 250-seat lecture hall. A wall drawing by artist Sol LeWitt, Class of 1949, was installed in the center's main foyer. In May 2012, the main gallery of Light Works was named for Kathleen O. (Hoone) Ellis, a member of the class of 1955.
