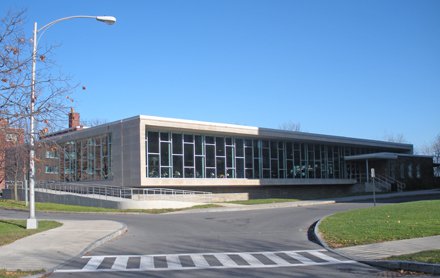Graham Dining Center Special Collections Research Center
Page featured image content

Page main body content
Construction Began: Spring 1957
Occupied: September 1958
Dedicated: November 14, 1958
Original Architects: Harry A. and F. Curtis King
Original Contractor: White Construction Company, New York
Interior Design: Ralph A. Laidlaw, professor, SU School of Art
Space: 2 stories
Cost: $3.4 million (included Day Hall)
Funding: Financed through U.S. Housing and Home Finance Agency
Location: 1 Mount Olympus Drive, between Day and Flint Halls
Named for: Dr. William Pratt Graham, Chancellor 1937 to 1942
Renovations: Summer: 2014
Renovation Contractor: Hayner Hoyt Corporation
Renovation Architect: Andy Share & Associates
Notes: Graham Dining Center was connected to Day and Flint Halls via a tunnel and offered dining on the upper level and a bookstore on the lower. In summer 2014, Graham Dining Center underwent an 11,500 square-foot renovation to make the space more accessible and improve the student experience. Previously, the dining center was only accessible from tunnels beneath the building. An ADA-compliant entranceway was added as part of the renovation.
In 2018, the Graham Fitness Center was built from converted space at Flint and Day Halls. The Fitness Center was funded through the Invest Syracuse Initiative.
